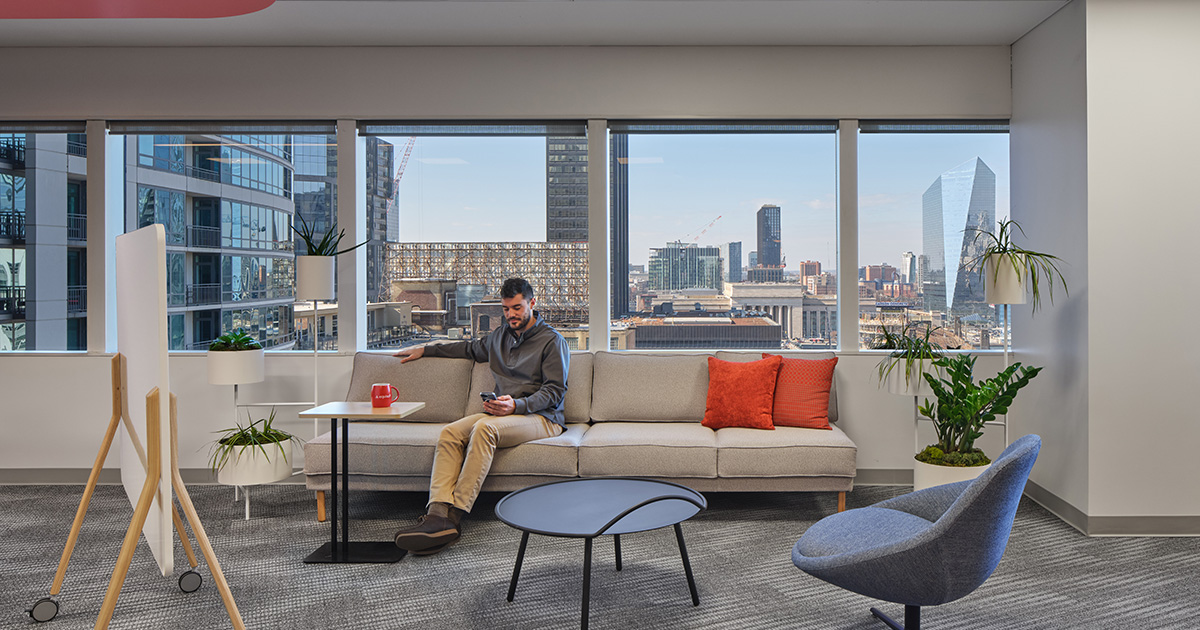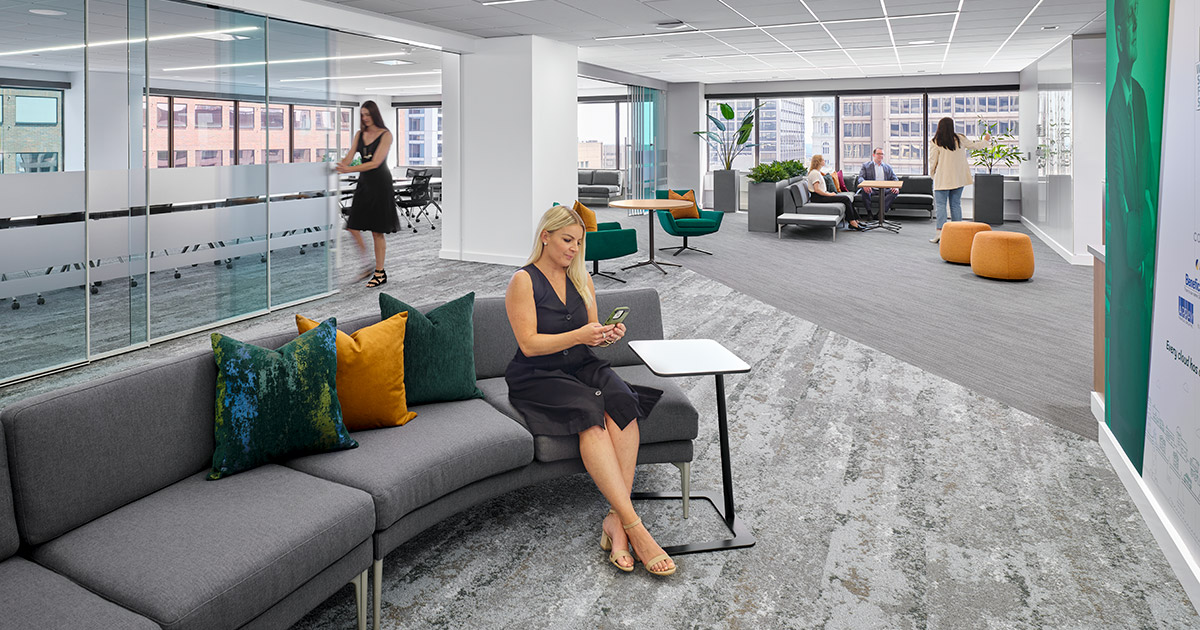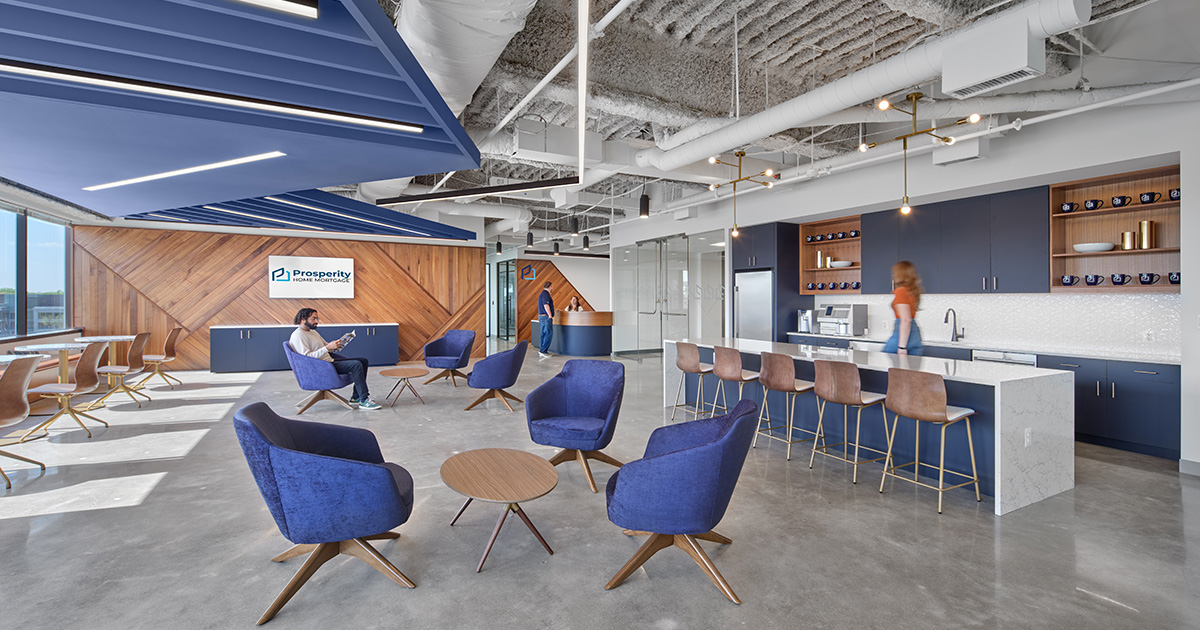Workspace Harmony: Designing Open-Plan Offices with Intention
The open-plan office is one of the most debated concepts in the field of workspace design. Based on the core idea of an undivided space with few or no walls, it has remained a staple in office design for decades. While this free-flowing approach offers undeniable advantages, it also presents well-documented challenges ranging from excessive noise to distractions and declining productivity. These challenges spark fundamental questions on how to craft effective design strategies balancing the benefits of openness and the functional requirements of individual workseats.
Striking that balance is a fine art, and has been high on the agenda for workspace designers for over a century. Architect Frank Lloyd Wright pioneered the concept in 1902 with the Larkin Administration Building: the world’s first introduction to open-plan offices and a vision which has gone on to dominate the workspace landscape we see today. According to most estimates, approximately 70% of US offices now use an open-plan office layout.
Modern work has changed significantly, as has the way we collaborate. As a result, there is growing evidence that open-plan offices may not be delivering the results designers and business leaders intended. However, it is important to note that when thoughtfully designed, open-plan offices can deliver powerful results.

Recognizing the Benefits of Open-Plan Offices
Open-plan workspaces have the potential to drive innovation, foster stronger team connections and support the changing nature of modern work. When designed with purpose, the benefits are significant:
- Improved collaboration and knowledge-sharing: Open-plan spaces break down physical and psychological barriers between departments, helping teams exchange ideas and solve problems faster.
- Increased agility and space efficiency: As companies adapt to shifting business demands, an open layout provides the flexibility to reconfigure work areas without significant structural change. Research from CBRE shows that organizations with flexible work environments can reduce their real estate footprint by up to 30%, lowering long-term operational costs while better accommodating hybrid and agile workstyles.
- Enhanced transparency and team alignment: Open-plan environments offer a level of visual and spatial transparency that can strengthen team cohesion. With fewer physical barriers, employees gain clearer visibility into project activity, leadership presence, and peer collaboration – fostering a heightened sense of shared purpose. This proximity can lead to faster alignment around goals, more immediate feedback, and a stronger awareness of how individual roles contribute to broader objectives.
- Improved natural light and egalitarian design: Open environments allow natural light to penetrate deeper into the workspace, providing more employees with visual access to the outdoors. This contrasts with offices that use many high partitions, where access to light and views becomes a commoditized resource shared only by a few. Openness fosters a more egalitarian approach to workspace design, ensuring that the benefits of natural light and outdoor views are more evenly distributed. Furthermore, open-plan layouts often reflect and support a flatter organizational structure, encouraging open communication and reducing hierarchical barriers.
Understanding the Challenges in Open-Plan Spaces
The benefits of open-plan spaces are significant. The challenges they present are often in how they’re executed, and how data-driven insights are used to inform their layout and design.
Without an informed, data-driven approach, the issues below are common:
- The noise factor: Noise-related distractions are often the primary challenges in open-plan office environments. The issue of noise distractions was highlighted in a recent study as being the main cause of complaints; affecting more than 50% of all workers and driving productivity loss and increased rates of dissatisfaction. The same study notes the human impact, with unwanted noise negatively impacting worker performance due to stress and mood alterations, as well as hearing impairment, voice loss and fatigue.
- Privacy concerns: Extensive research literature has drawn connections between a perceived lack of privacy and employee dissatisfaction in open-plan offices. With few spaces for teams to have a degree of personal closure, these designs fail to isolate occupants from unwanted sound and unwanted observation, resulting in the overall feeling of reduced privacy and personal control.
- Collaboration issues: Both of the challenges listed above tend to be amplified where office spaces are overcrowded. While open-place spaces may, at surface level, seem to promote teamwork, a lack of intentional collaboration spaces can often result in disruption.
Close examination of these challenges reveals that open workspaces lacking intentional planning and data analysis can be highly detrimental. However, with the right approach, the many benefits of open-plan offices can be achieved.

Striking the Balance in Your Space
Striking the right balance in open-plan office design is both an art and a science. Too much openness can lead to constant distractions and a lack of privacy, while too many barriers can stifle communication and collaboration.
The key is to create a workspace that seamlessly integrates focus, collaboration, flexibility and acoustics in a way that’s tailored to the unique needs of your teams. A well-balanced office should foster energy without chaos, privacy without isolation, and adaptability without inefficiency.
Through strategic zoning, thoughtful acoustics and data-driven planning, businesses can design environments that empower employees to work at their best – whether they need deep concentration, spontaneous collaboration or quiet reflection.
1. Leveraging a Data-Driven Approach
A data-driven approach should form the foundation of your open-plan workspace design. This should move beyond aesthetics and anecdotal references, leveraging real, measurable insights about how your teams interact with the space around them.
For instance, by analyzing workplace utilization and occupancy trends, your organization can pinpoint where noise, congestion and inefficiencies arise. Using analytics tools such as utilization studies and occupancy sensors can track how employees move through their space, where bottlenecks occur and which areas are underutilized. This data helps identify when and where employees need focus zones, collaborative hubs or flexible touchdown spaces.
Meanwhile, surveys and feedback loops provide direct input from staff about their biggest workspace pain points, whether it’s noise, lack of privacy or difficulty finding available meeting spaces. Companies that integrate these insights into their planning process can design workspaces that employees genuinely want to use – boosting both morale and efficiency along the way.
Beyond these steps, conducting scenario modeling allows you to analyze different workspace configurations before implementation, proactively testing zoning strategies, noise mitigation techniques and traffic flow. This ensures that open spaces support seamless collaboration without disrupting those who need focused, heads-down work.

2. Define Spaces for Different Work Modes
For many of the organizations we’ve worked with, the most successful open-plan workspaces tend to employ a layered design approach, incorporating thoughtful zoning for various working styles. Below, we’ve listed what some of these zones can look like in these spaces:
- Collaboration hubs: Designed for teamwork, brainstorming and meetings, these spaces should be positioned away from focus areas to minimize disruption.
- Focus areas: Quiet, enclosed or semi-enclosed zones that allow employees to engage in deep work without distractions.
- Social and wellness spaces: Breakout lounges, wellness rooms and relaxation areas help maintain employee well-being.
Our work with Prosperity Home Mortgage provides some strong examples of what thoughtful zoning can achieve. By implementing a hub-based model that accommodated hybrid and agile workers, teams can effectively transition between collaboration areas and focused workspaces depending on the task at-hand.
3. Minimize Distractions with an Acoustic Strategy
When it comes to tackling noise distractions, reduced privacy and the productivity challenges that come with them, effective acoustic design is crucial. The first step in this approach goes back to our previous point about thoughtful zoning: incorporating a variety of workspaces such as quiet zones and collaborative areas allows employees to select environments that align with their personal comfort and task requirements.
Beyond zoning, implementing strategic acoustic solutions can help you mitigate many of the challenges associated with open-plan workspaces. Appropriate and sufficient incorporation of sound-absorbing materials such as acoustic panels, carpets and ceiling tiles, for example, can significantly reduce noise levels. This was confirmed in a European study which found that introducing a sound-absorbing ceiling and high partitions between workstations effectively improved acoustic conditions across different office layouts.
Using private pods or enclosed spaces within open-plan offices is another step towards an effective acoustic strategy. These sound attenuated, temperature-controlled pods have gained popularity as they offer flexible solutions to the challenges of noise and privacy in open offices.
For some organizations, the purchase of furniture telephone pods may turn out to be cost-prohibitive. Another equally effective and sometimes more cost-effective approach involves designing small, dedicated telephone rooms into the architectural layout. These built spaces, when outfitted properly with appropriate lighting, materiality and sound attenuation, can provide a similar experience in a highly efficient footprint. It’s crucial to ensure these rooms are furnished with the right materials to effectively manage sound and create a comfortable, private environment.
Depending on the nature of your organization, sound masking systems may also be a suitable solution. This involves adding background sound to reduce the intelligibility of speech, thereby minimizing distractions. This technique enhances speech privacy and overall acoustic comfort by partially dampening existing sounds, making workers less distracted and more productive.
4. Acoustic Policy Development, Communication and Enforcement
Successful open-plan offices also require clear policies and effective communication about workspace etiquette. Simply providing focus areas and collaboration hubs isn’t enough: leaders must actively guide employees on how to use these spaces appropriately.
- Policy development and communication: Organizations should establish clear guidelines on acceptable noise levels, device usage and designated areas for different work modes. This includes policies on when and where to take calls, whether earbuds are required and how to use private spaces. Effective communication is crucial: workspace etiquette should be part of employee onboarding and reinforced through training, visual cues and regular reminders. Creating a culture of respect for colleagues’ need for focus and privacy is paramount.
- Modeling and enforcement: Leaders must model the desired behavior, adhering to workspace policies themselves and setting a positive example. Recognizing and rewarding employees who follow etiquette, as well as consistently enforcing policies, ensures guidelines are taken seriously. Addressing specific challenges requires targeted solutions, such as providing designated call rooms and emphasizing earbud use in open areas. By integrating clear policies, comprehensive education and consistent modeling and enforcement, organizations can effectively manage sound, create a respectful environment and optimize the benefits of their open-plan design.
Open-Plan Offices: The Importance of a Unified Design-Build Approach
While strategy, architecture and construction can be managed independently, a more connected approach can often help prioritize thoughtful planning and prevent potential issues related to alignment and efficiency.
A unified design-build model aims to streamline the planning process, ensuring a workspace that is both highly functional and strategically optimized from day one. With research-backed insights guiding the process, elements such as zoning, acoustics, and material selections are planned holistically. This can help prevent the retroactive fixes that often accompany traditional projects.
Strike the Balance with Formcraft
We specialize in designing tailored, high-performance workplaces that align with your business goals, ensuring every square foot is optimized for productivity and efficiency. Book a free, personalized consultation with our workplace strategists today and take the first step toward a workspace that truly works for your team. For inspiration, explore our latest projects and see how we’ve helped leading organizations achieve the perfect balance in their workplace design.