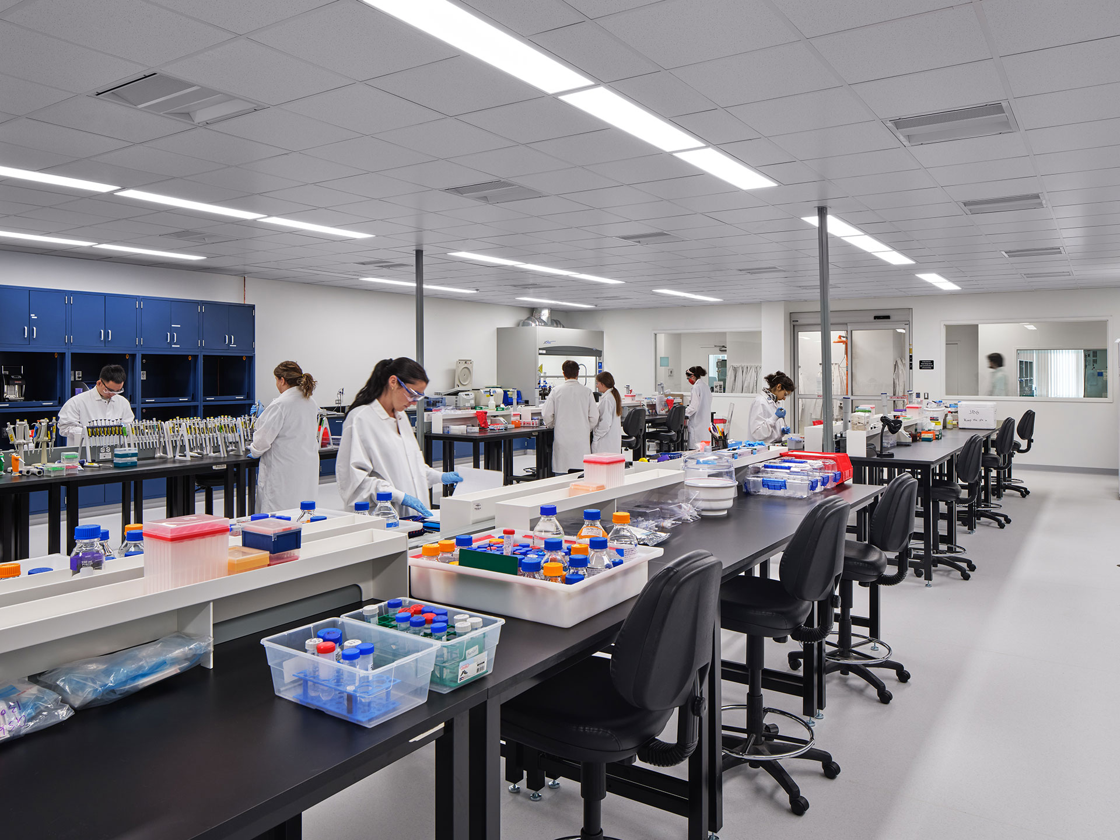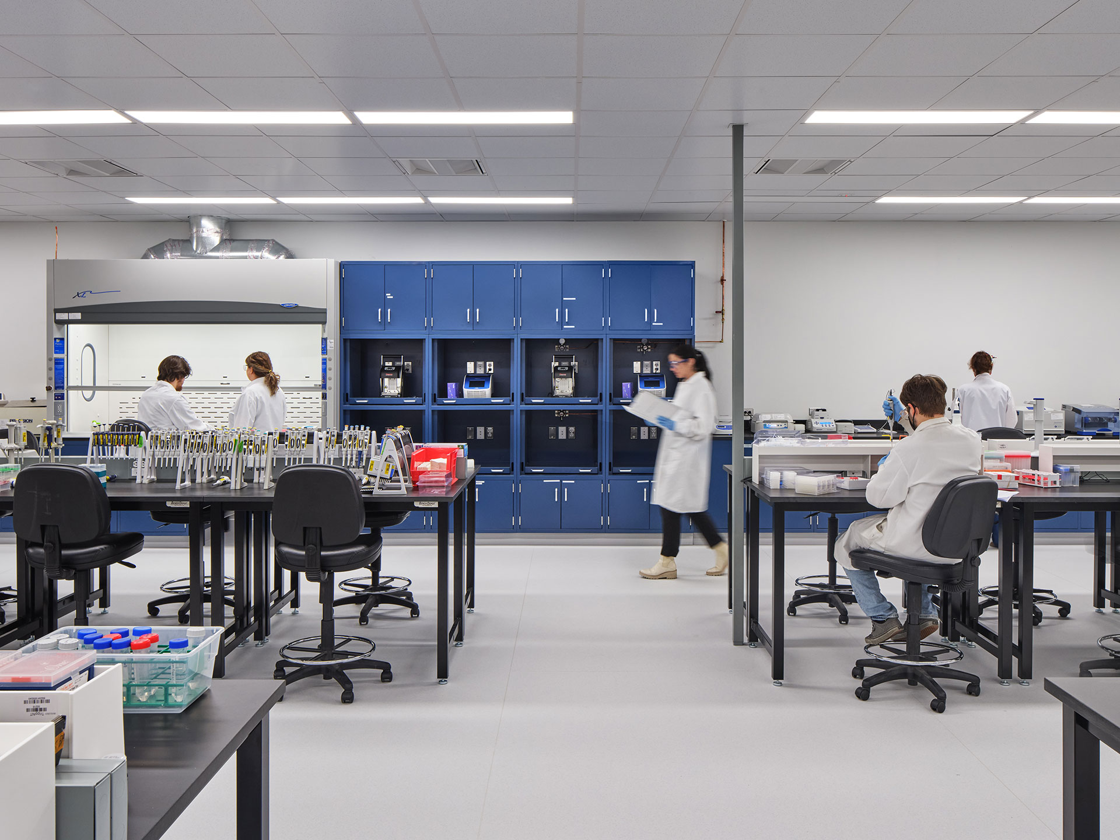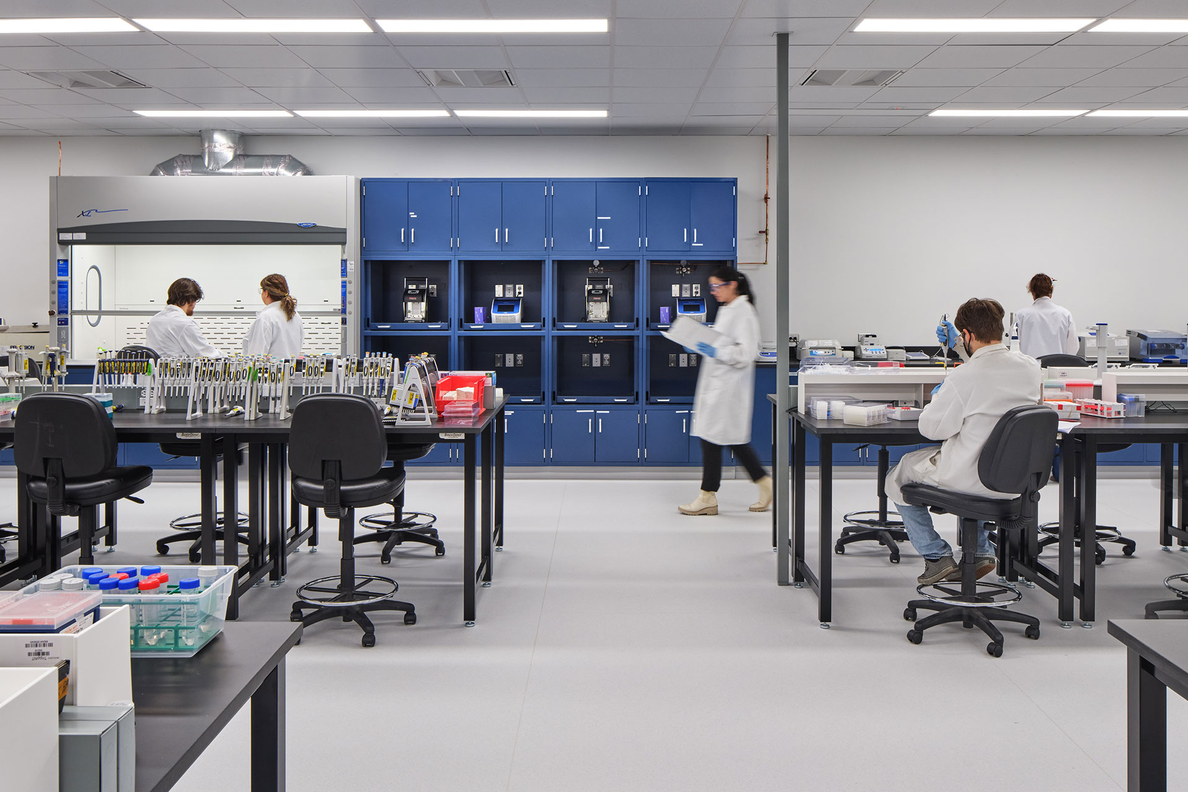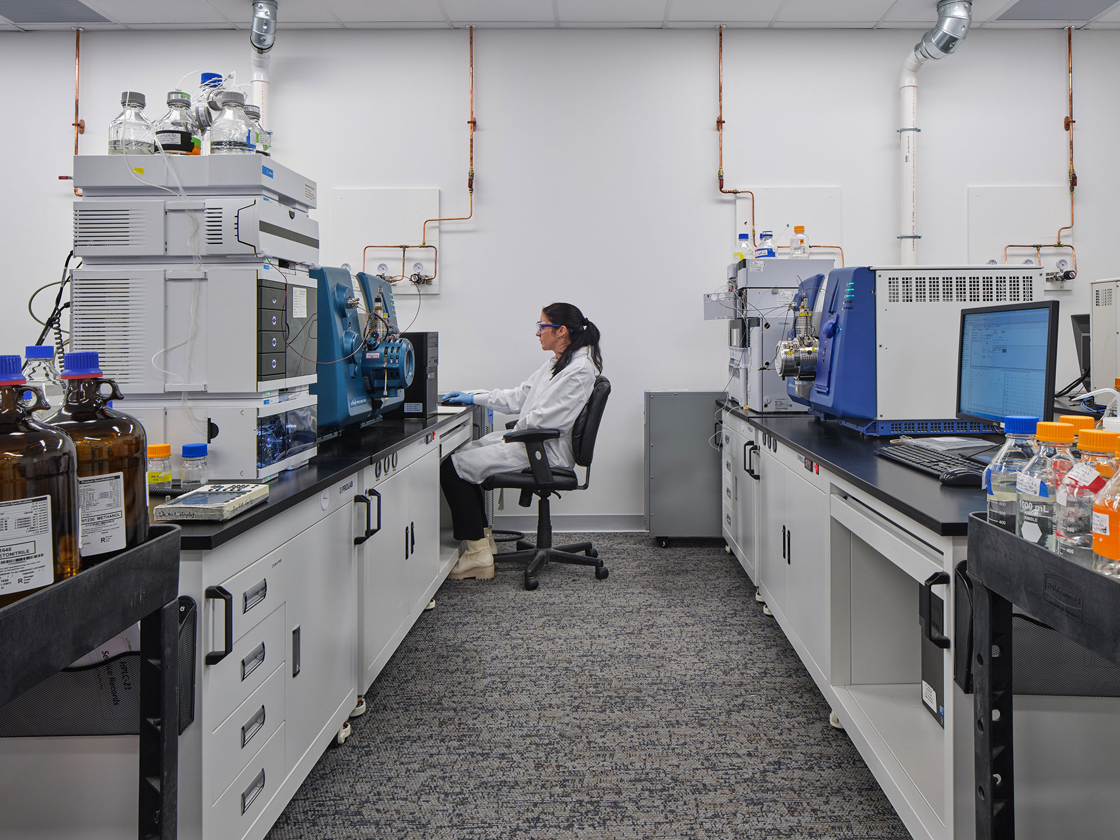Resolian
Create a safe, clean, modern, energetic workplace. Resolian, a global leader in analytical solutions for drug development, required a modern, safe, and efficient workspace to support its growth. The new office and lab spaces were designed to meet the company’s evolving needs, focusing on creating a vibrant and collaborative environment that reflects the organization’s multicultural workforce.


Project Goals
The design aimed to enhance functionality by expanding laboratory space, including new cell/gene therapy research labs, and balancing individual workspaces with collaborative and flexible meeting areas. It also sought to create a welcoming and branded environment that reflects the company’s values of integrity, customer obsession, passion, and unity. The space needed to support a diverse, youthful workforce, including many recent graduates and immigrants, by feeling modern, vibrant, and inspiring. Additionally, the design focused on ensuring ADA compliance and addressing existing building systems, such as HVAC, electrical, and plumbing, to enhance overall functionality and comfort.

Design Approach
The design focused on addressing functional concerns while maintaining a sophisticated yet approachable aesthetic. The space was organized to promote collaboration and community among employees, with a central hub space to encourage social interaction and engagement. Lab spaces were designed to increase operational efficiency and support high-density equipment setups, with custom casework and new MEP systems tailored to the needs of the scientific staff. The overall atmosphere aimed to be light, bright, and invigorating, with natural finishes and multicultural design elements reflecting the company’s diverse workforce.

Branding & Materials
The design incorporated Resolian’s brand colors and ethos into the space through materials and finishes. Bright, natural finishes were used to create a welcoming and energizing environment, while strategic lighting and acoustic treatments were introduced to improve comfort and minimize distractions. The lab spaces were equipped with cutting-edge finishes and systems to maximize equipment density and flexibility. Brand colors were subtly integrated into the finishes and millwork to reinforce the company’s identity throughout the workspace.


Design Features & Space Planning
To address the company’s operational needs, the floor plan was reorganized to improve flow and maximize the available space for labs and collaborative areas. The workspace was designed to increase transparency and natural light, with carefully planned office layouts that ensure ample exposure to daylight. A central employee hub/café space was created to foster socialization and interaction across departments. The design also included flexible training and meeting rooms, as well as new private offices for employees who require high privacy. The addition of improved acoustic materials and ergonomic flooring aimed to enhance employee comfort, particularly for laboratory staff.

Outcome
The newly designed Resolian workspace successfully balances the need for individual, focused workspaces with dynamic, collaborative areas. By optimizing lab space and upgrading building systems, the design supports the company’s future growth and enhances operational efficiency. The light-filled, vibrant environment has fostered a sense of community and connection among employees, while also providing an efficient, inspiring space that reflects the company’s core values. With its modern aesthetic, sustainability, and focus on employee comfort, the new workspace positions Resolian as a leader in the life sciences industry.