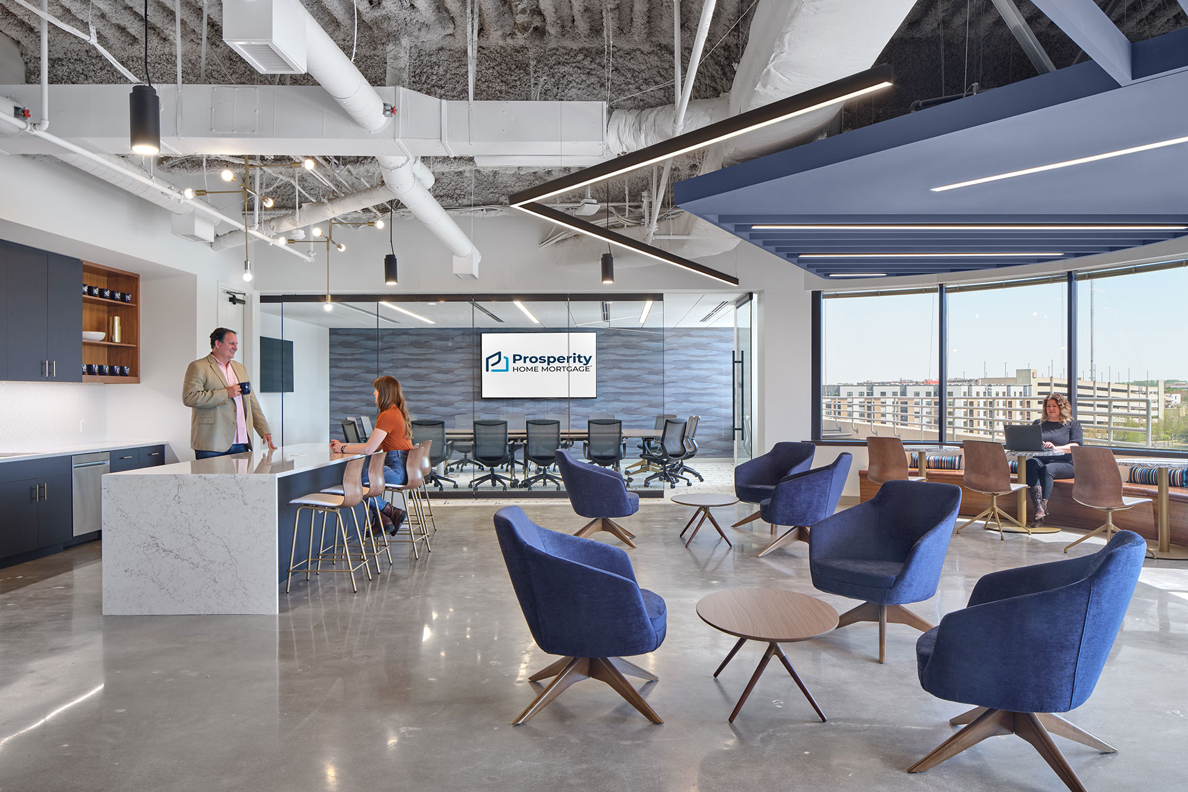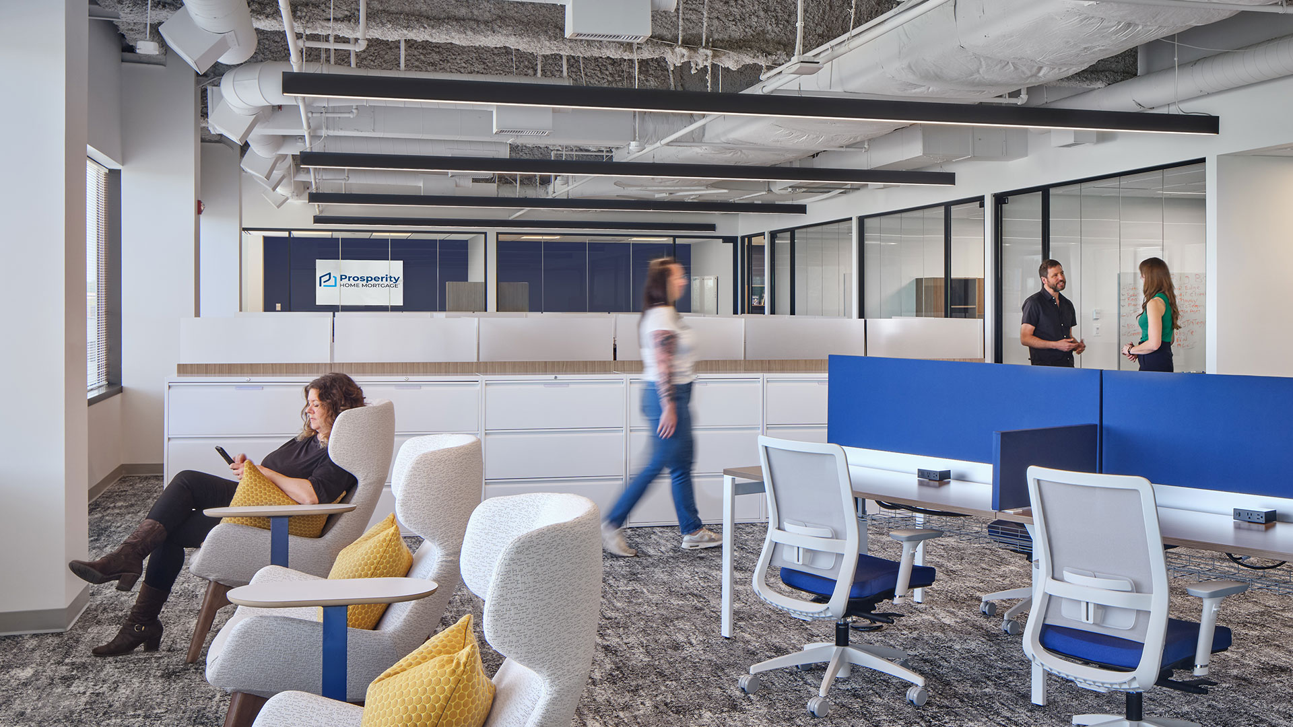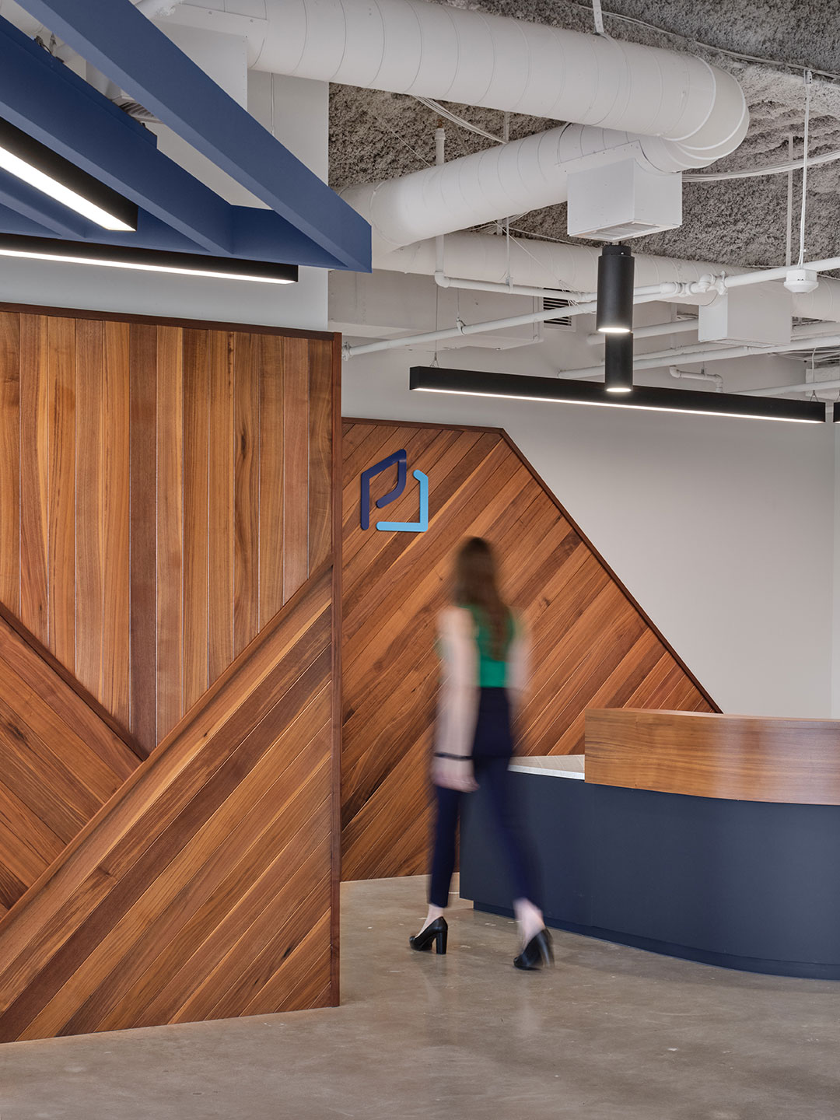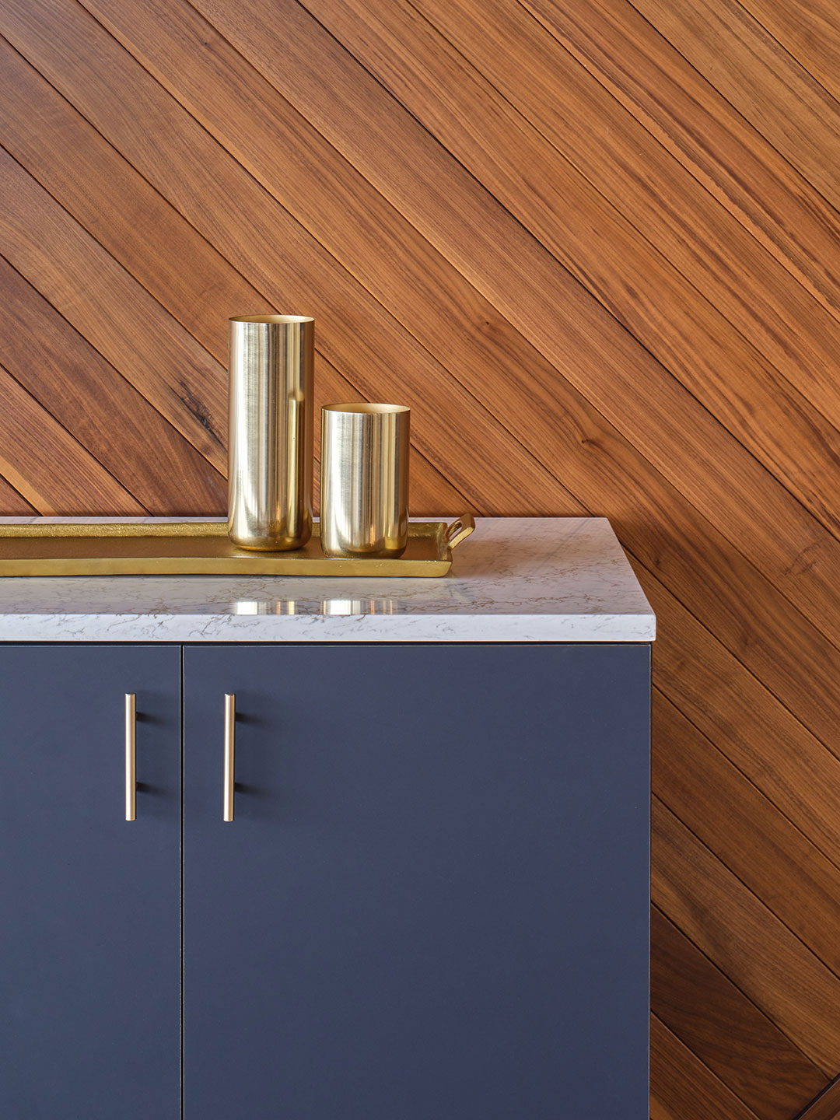Prosperity Home Mortgage
Create a welcoming, vibrant, cutting-edge environment. Prosperity Home Mortgage (PHM), a full-service mortgage banker, engaged Formcraft to create a welcoming, vibrant, and cutting-edge environment for their headquarters. The new workspace would support their hybrid work strategy, align with their brand refresh, and serve as an agile hub for diverse teams and tasks. The updated space reflects a polished, global sensibility while remaining warm, vibrant, and hospitable, facilitating collaboration and individual work.



Project Goals
The main objective for PHM’s new headquarters was to create a destination workplace that would attract top talent, provide a space for training, and foster excitement for employees to come to work. The design needed to support a variety of individuals and work styles, accommodating both agile and hybrid work. The space was also to reflect PHM’s forward-thinking values, offering a welcoming, energized environment where employees could collaborate, engage, and connect.

Workplace Strategy & Solutions
The scope of work included workplace strategy services, with leadership and employee workshops to tailor strategic recommendations. The design included a dynamic, inviting workspace with multi-function areas such as the arrival hub and event space. These spaces featured high-end details with hospitality styling, creating a comfortable, yet polished environment. The space was secure from the rest of the workplace and capitalized on the building’s dramatic curved exterior windows.
The design focused on flexibility, with a variety of work settings, meeting spaces, and privacy levels, allowing employees to choose their workstations based on their current needs. The space also prioritized natural light, with unobstructed views for all workseats. A variety of spaces, including training, meeting, social, and retreat areas, supported different activities. Large conference rooms featured moveable partitions for customizable events, and the workspace was designed with a paperless approach, minimizing storage and supporting agility.

Design Highlights
The design palette was lively and inviting, with high-end touches to elevate the space. The warm walnut tones, dramatic stone-look surfaces, and polished brass accents set the stage for an inviting atmosphere, while sky-inspired blues and sunny yellow accents brought energy and brightness. Soft dove grays provided a modern, understated base. A unique feature was the gray fireproofing spray on the exposed metal ceiling, creating a cloud-like effect that softened the industrial feel.
The hub area was designed with a residential-style cafe, featuring custom millwork, boutique tile, and industrial hardware details. The suspended wood ceiling and wood-paneled walls brought geometric angles and dynamic movement to the space. High-end design elements like watercolor-inspired wallcovering, marble-motif countertops, and burnished gold table legs brought sophistication within the industrial context of polished concrete floors and exposed structural decking.
The workspace itself reflected a hotel-inspired agile layout with flexible lounge and meeting zones. Gathering spaces were strategically placed to maximize outdoor views, offering a connection to nature and providing a fresh atmosphere. The furniture was fully flexible, and materials like white, gray, and blue complemented warm wood and yellow accents, while black-metal fixtures and glass fronts added contrast and energy.


Outcome
The final design successfully created a vibrant, welcoming, and flexible workspace for Prosperity Home Mortgage. It supports the company’s hybrid work strategy and employee needs, fostering collaboration, connection, and productivity while reflecting the company’s forward-thinking values and brand identity. The space stands as a polished, innovative environment that offers both a sense of community and personal comfort for all employees.