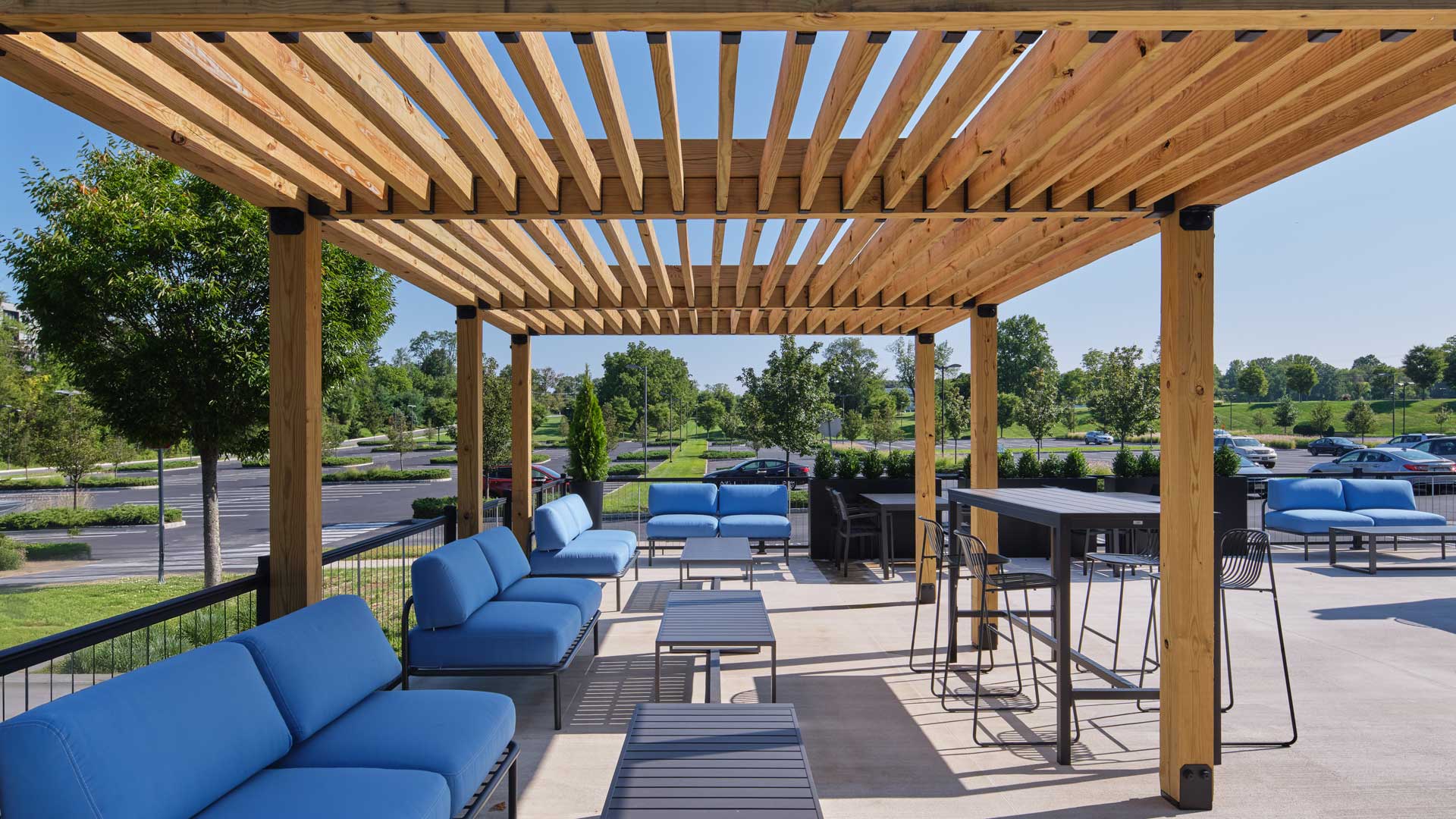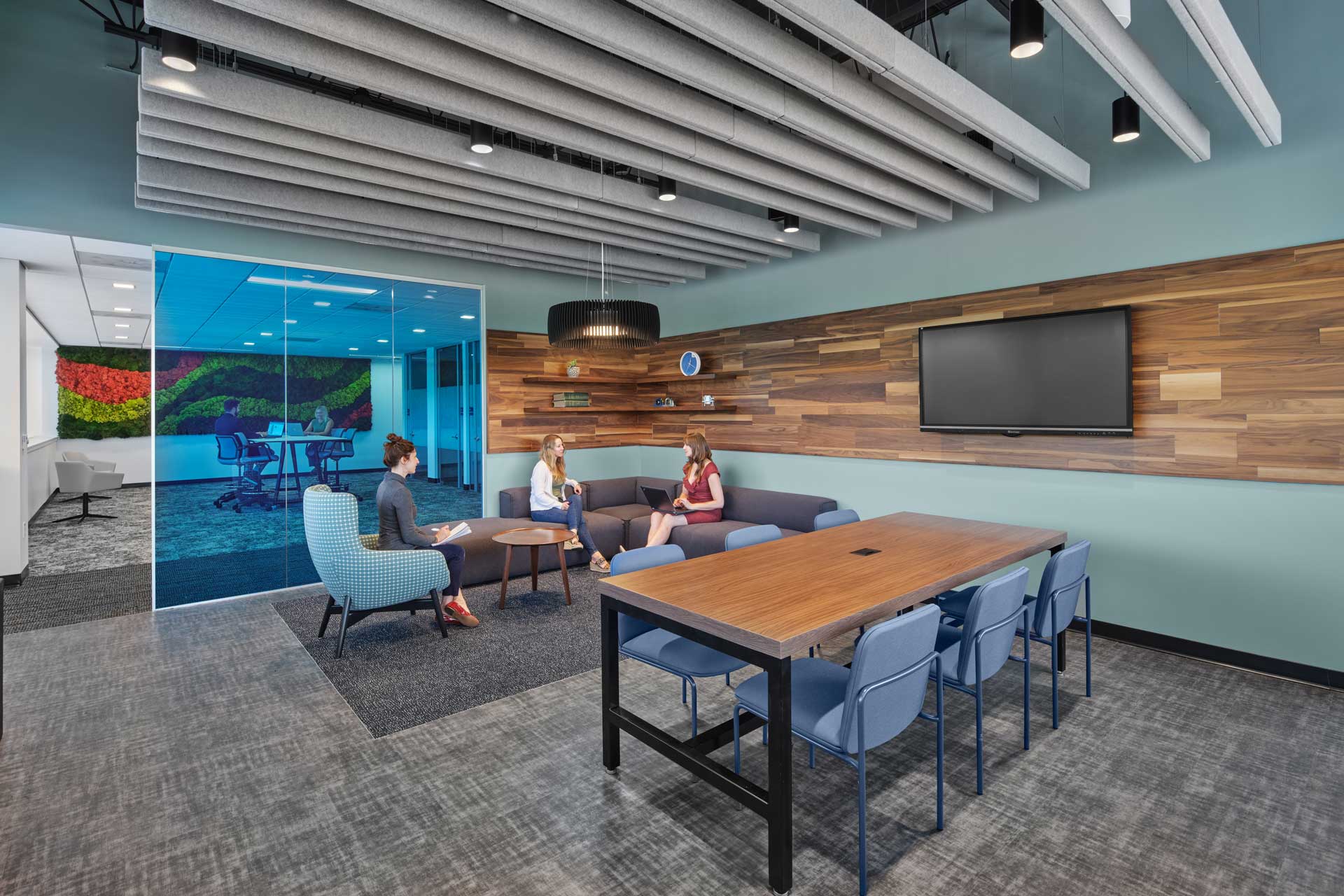Balancing Collaboration,
Focus, and Flexibility.
Formcraft helps professional services firms create flexible, focused workplaces through strategy-led design-build delivery that supports people, process, and performance.
We partner with professional services firms to design and deliver high-performance workspaces that balance collaboration, concentration, and agility. Whether your teams are technical, operational, or creative, our integrated strategy, design, and build approach delivers tailored environments that enhance experience, optimize resources, and evolve with the way your people work.
Speak to a Professional Services Workspace Specialist
Understanding Today’s
Professional Services Workplace
Understanding Today’s
Professional Services Workplace
Professional services firms are redefining how space works. With hybrid work policies becoming the norm and spatial needs changing across functions, companies are seeking spaces that flex with both task and team. Many are leading the charge on strategic workplace change - testing new layouts, adjusting policies, and responding to the varying needs of technical, operational, and creative professionals.
Workplace standards vary, but one thing remains consistent: teams want environments that support both collaboration and concentration. From scaled-down workstations to high-use meeting zones, strategy helps firms navigate what to adjust, what to preserve, and where to invest.
Professional Services
Priorities
01
Collaboration
at scale
02
Agile seating and
hybrid support
03
Access to VC
and tech tools
Designed for Professional Services
While many professional services firms are reducing individual workspace sizes, there’s a growing demand for flexible, scalable environments: spaces that support focused work, high-volume collaboration, and an engaging in-person experience. With varied team functions and evolving policies, strategy is essential to deciding what to scale back, what to enhance, and how to align space with real usage.
Curious how workplace strategy could help your teams work better, together? Let’s explore how Formcraft can guide your planning through insight-led engagement and function-specific design.
Let’s Talk Strategy
Key Challenges Facing
Professional Service
Providers
Formcraft understands the specific pressures professional service providers face when planning or redesigning their space.
From shifting team needs to cross-functional input and evolving space policies, professional services workplace projects require clarity, precision, and pace. Our unified design-build model addresses the most common challenges firms face:
• Long lead times and material delays
• Need for cost and schedule certainty
• Cross-site brand consistency
• Unclear communication between architecture, design, and build
• Varying space requirements across departments
• Lean internal project teams managing complex decisions
Formcraft’s integrated design-build model brings strategy, design, and construction under one roof. This reduces friction, increases speed, and improves consistency across multiple sites. It also minimizes the burden on your internal team.
Learn More About Our Methodology
25% faster
Project completion over our conventional peers
4 x greater
Estimating accuracy
50% less
Project management burden on your team
Designing for Focused Work
and Creative Collaboration
Designing for Focused Work
and Creative Collaboration
Professional services firms depend on both heads-down work and high-performance teamwork. Our designs reflect that dual need. Much of our work in your sector has addressed commonly-held preferences by professional services organizations like yours:
• 6x8 workstations (larger than commercial average)
• Reduced storage and private offices
• Increased informal and formal collaboration spaces
• Layout tables and open zones for drawing reviews
Explore our project portfolio to see how we’ve brought design priorities to life for leading professional service providers across the US.
View Projects
Hybrid Models and Strategic Flexibility
Few sectors have embraced flexibility like professional services. From agile seating to cloud infrastructure and adaptable policies, these firms are shaping modern workplace strategy in real time.
That said, hybrid working models can introduce challenges: unclear attendance expectations, space underutilization, and friction between functional needs. Our workplace strategy engagement helps your organization:
• Define seating ratios and shared desk plans
• Map actual usage patterns across departments
• Adjust layouts to suit technical and creative functions
• Align leadership expectations with real-world behavior
Book a Leadership Workshop to explore a strategy tailored to your people, process, and pace of change.
Book a Leadership Workshop
Meeting and Support
Spaces That Add
Real Value
Professional services firms often operate with tight tech budgets and long lists of spatial wants. We help prioritize what matters - from VC-ready huddle rooms to creative studio zones and high-quality community areas. Our design solutions focus on:
• Noise management in open areas
• Multi-use collaboration rooms
• Smart amenities that enhance experience
• Space for receiving, producing, and shipping project work
We understand that most firms are open to compromise - but only where it counts. Our job is to ensure the solution works for your people, your clients, and your bottom line. Looking to get more from every square foot? Let’s talk about what’s possible.
Professional Services Strategy Inputs


Why Professional Service Providers Choose Formcraft
“The new space provides a balance between collaboration and concentration- both of which are really important to the work that we do at ASTM.” - Director of IT Product Services, ASTM
Ready to discover what a design-build partnership could look like for your firm? Book a Discovery Call with us today.

