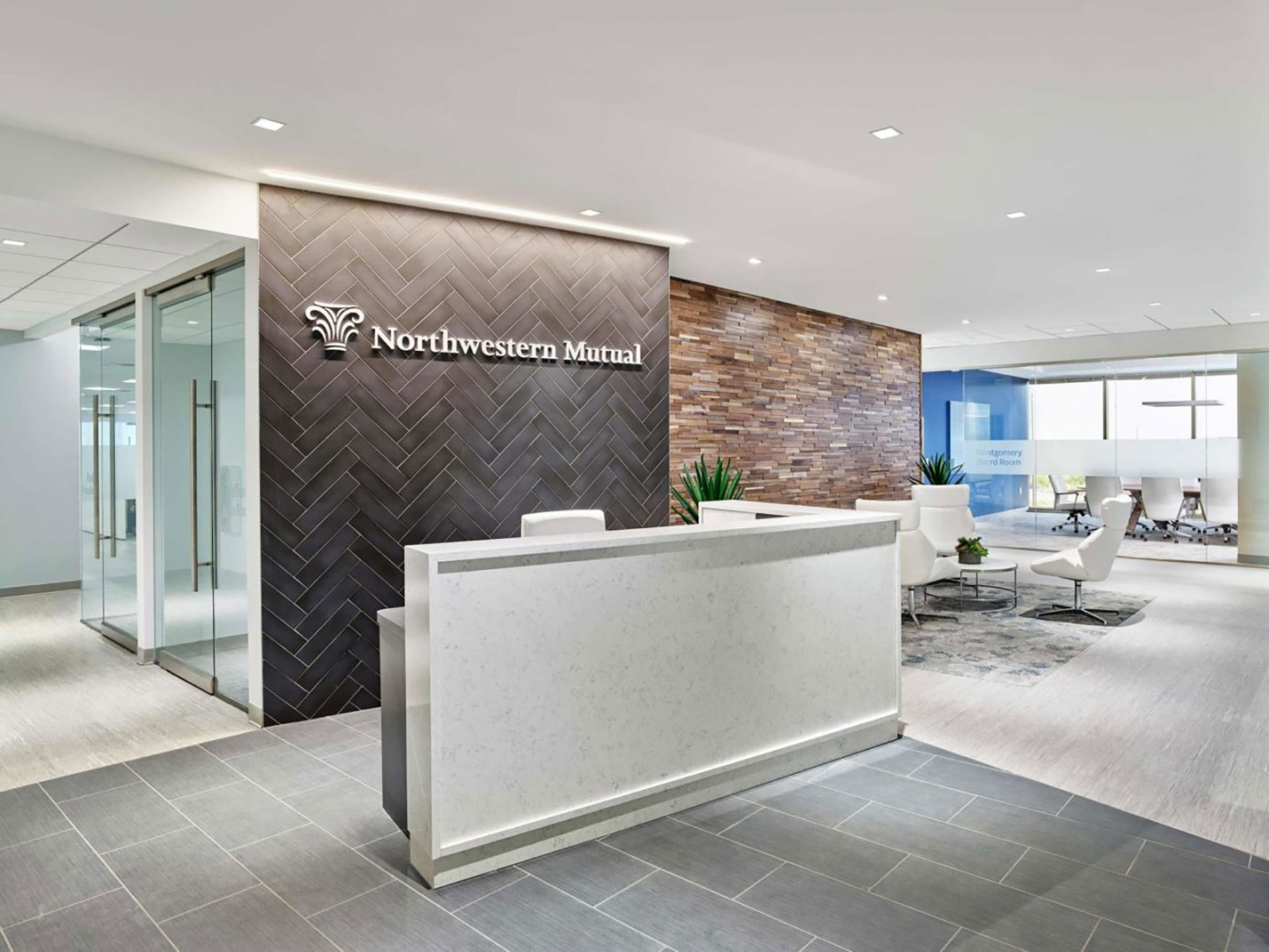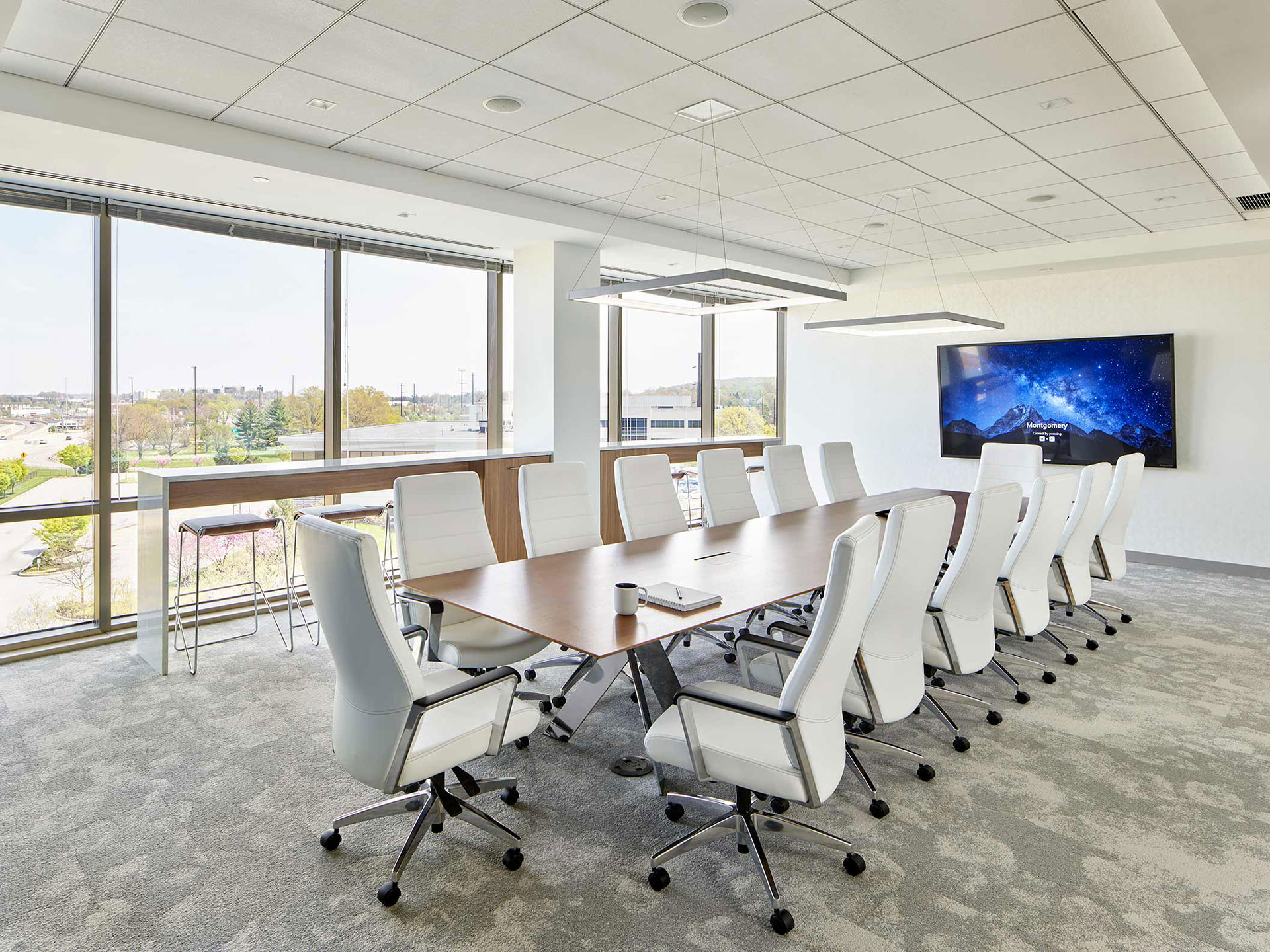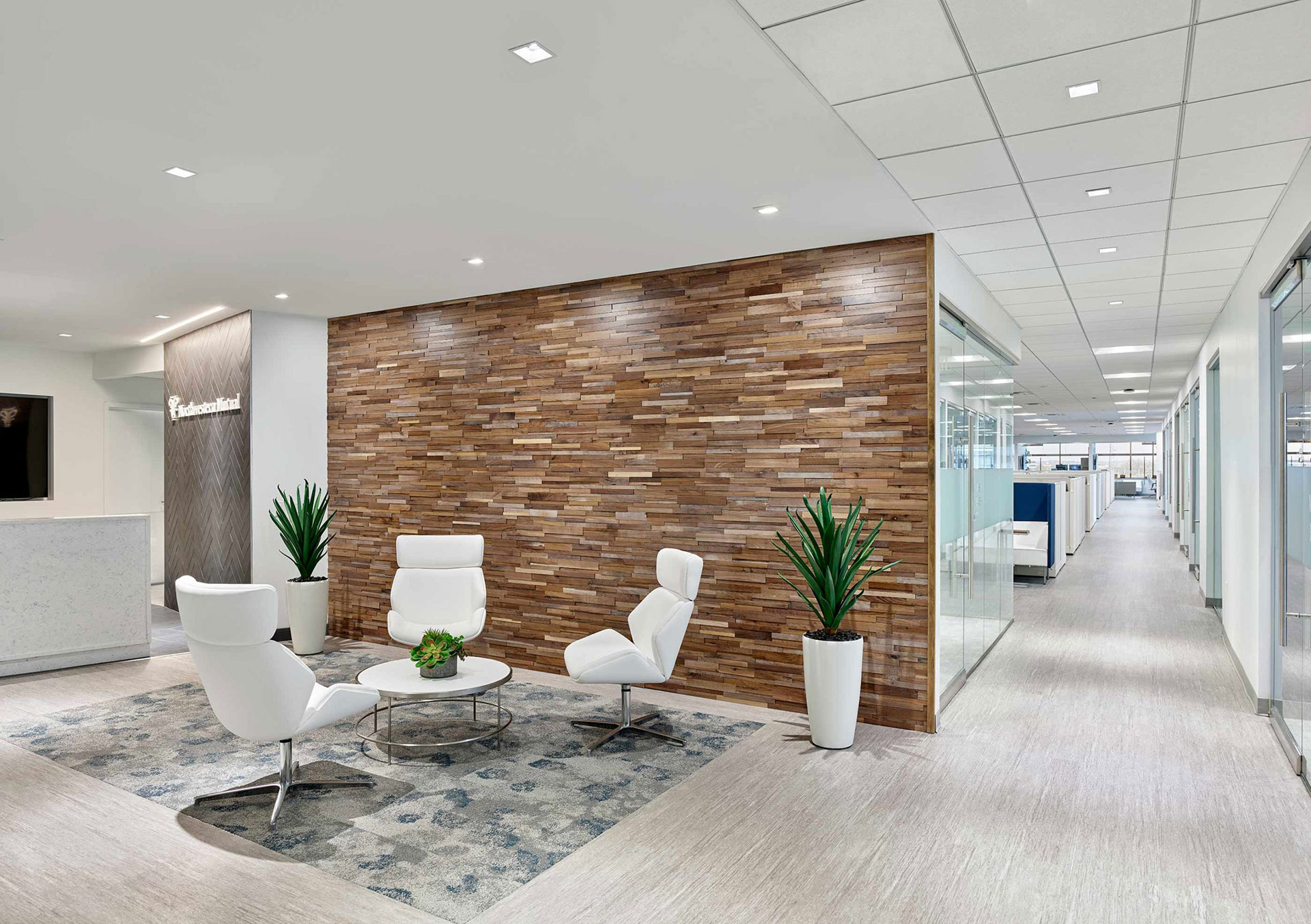Northwestern Mutual
Formcraft completed a full renovation at Northwestern Mutual’s King of Prussia location that transformed their space into a modern and sophisticated workplace.


Formcraft transformed Northwestern Mutual’s nearly 100-person office into a bright and inviting space for employees and clients alike. Throughout the renovation, Formcraft incorporated a modern and sophisticated design style. The interior designers blended a cool color palette of bold whites, grays, and cool blue accents with warm and ashy wood tones. Designers used materials and finishes such as polished chrome hardware accents, sleek finishes, and mixed earth-like textures and geometric patterns. Formcraft also selected transitional and elegant furniture with polished chrome accents.
During the renovation, Formcraft designed and delivered the following spaces: a reception lounge, meeting spaces, phone booths, cafe, offices, and a general open floor plan with collaborative seating.

Your work is helping us to live out our mission of Enriching Lives, Impacting Communities, and Building Legacies. I commend you for the exquisite work and would recommend Formcraft to other businesses in need of aligning their space to meet both their functional and aesthetic wishes.
Northwestern Mutual’s new reception lounge is bright and inviting to visitors with a variety of beautiful materials layered throughout the space. Black porcelain floors contrast with the light wood-like luxury vinyl tile. There are two bold feature walls: a black porcelain chevron tile wall as the backdrop of the white stone reception desk; and a textured three dimensional wood wall. Lounge seating is highlighted by a textured in-laid carpet tile to resemble a floating area rug with colors of grays and blues. The lounge is also highlighted by downlighting and drywall ceiling finish. Adjacent to the lounge is a coffee bar allowing visitors to treat themselves to a cup of coffee. The coffee bar serves as a dual purpose catering area for the “Front of the House” meeting spaces.
Formcraft designed and constructed four total meeting spaces for Northwestern Mutual. The largest meeting room is for visitors and boardroom meetings. The boardroom catches your eye from the reception lounge with full glass walls and doors allowing natural light to filter into the lounge. Inside the boardroom is a large modern wood table with chrome legs that contrast the white conference room chairs. The lighting fixtures float above the table sleekly and modernly. Formcraft also included a custom-made counter-height credenza for catering and/or an additional place to sit for larger meetings.

Since Northwestern Mutual employees spend time collaborating and communicating with clients, agile space was crucial. Agile elements include phone booths so employees can work where they choose. Each booth has full glass walls and doors with blue acoustical wall-covering to buffer conversation and provide privacy.
Northwestern Mutual’s open-office environment has collaborative lounge seating that fosters solo work or partner work. Alongside the agile workplaces, there are also offices that Formcraft transformed from closed-off and dark, into offices with glass entryways to maximize natural light in the open office. Designers selected new light grey and white carpet tile with an organic pattern.
Shared space in Northwestern Mutual’s design includes the café. Bright, sophisticated, and fun, the cafe provides features that encourage collaboration. Employees can sit at the custom island with stools and converse with friends over a cup of coffee. There is also a freestanding banquette in a bold blue geometric textile, backdropped by a dynamic wall-covering feature wall. Additionally, designers selected two-toned millwork cabinetry with grey top cabs and wooden bottom cabs. The cute button-like backsplash is a client favorite with porcelain dots in marbleized blues colors.