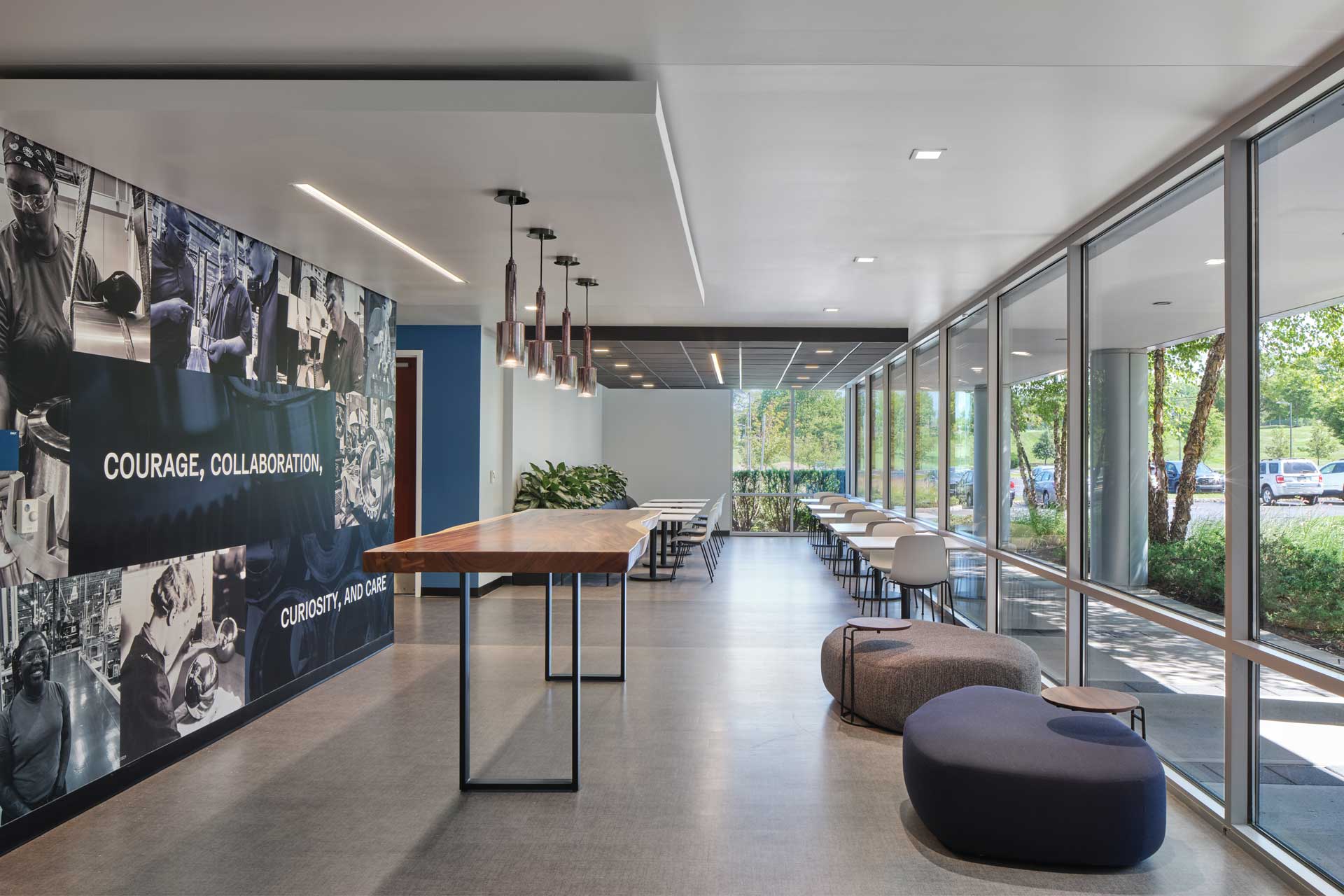Balancing Regulation,
Reputation and Recruitment.
We help insurance firms create spaces that balance compliance, hybrid needs, and talent expectations - through integrated strategy, design, and build.
We partner with insurance firms to design and deliver workplaces that meet evolving expectations. From regulatory compliance to hybrid support and high-end client spaces, we align environments with both operational needs and cultural goals. Our integrated approach brings strategy, design, and construction together to reduce complexity and accelerate outcomes.
Speak to an Insurance Workspace Specialist
Understanding the Insurance
Workplace Today
Understanding the Insurance
Workplace Today
Insurance firms are evolving. While regulatory compliance and confidentiality remain essential, workplace expectations are shifting fast. From hybrid working to enhanced amenities, firms must now balance formal operations with more agile, people-focused spaces.
We see highly varied approaches across the sector. Some institutions are downsizing and investing in flexibility; others are preserving traditional footprints while upgrading technology and comfort. What unites them is a need for alignment between leadership expectations and workplace behavior.
Insurance Workplace
Priorities (2025)
01
Confidentiality
& compliance
02
Flexibility &
hybrid support
03
Recruitment
& retention
Designed for Insurance Firms
While some insurance firms are scaling down and embracing agility, others are re-investing in high-quality environments to reflect brand stature and meet evolving expectations around hybrid work, confidentiality, and compliance. Strategy is essential to navigating these diverging priorities with clarity and confidence.
Curious how workplace strategy could help your firm balance compliance, flexibility, and long-term value? Let’s explore how Formcraft can support your space planning through insight-led engagement and sector-specific expertise.
Let’s Talk Strategy
Insurance Industry
Challenges We Solve
Formcraft understands the specific pressures insurance firms face when planning or redesigning their space.
From complex compliance requirements to varied expectations across leadership teams, insurance workplace projects demand precision, predictability, and cohesion. Our unified design-build approach addresses many of the sector’s recurring challenges with clarity and control, providing solutions for the issues most insurance firms face:
• Long lead times for decisions and materials
• High demand for cost and schedule certainty
• Variability across offices and regional policies
• Regulatory separation of teams or departments
• Friction between workplace standards and employee expectations
• Gaps in communication between design, construction, and internal stakeholders
Our design-build model gives you one integrated partner from planning through delivery – streamlining decision-making, reducing internal burden, and increasing consistency across locations.
Learn More About Our Methodology
25% faster
Project completion than our conventional peers
4 x greater
Estimating accuracy
50% less
Project management burden on your team
Designing for Regulatory and
Functional Realities
Designing for Regulatory and
Functional Realities
In insurance environments, space often needs to support both open collaboration and strict separation. Regulatory needs may prohibit shared areas between departments, while client expectations demand formality and control. We help balance these tensions through:
• Strategically zoned layouts for compliance
• Enclosed rooms for confidential conversations
• Sound-mitigated open workspaces
• Well-defined guest vs staff access areas
Explore our sector-specific project work to see how we’ve delivered results for insurance firms like yours.
View Projects
Hybrid Expectations and Internal Dissonance
Many insurance firms are facing internal friction: balancing leadership preferences for in-office presence with employee expectations for flexibility. In-person requirements vary widely, but the demand for focused, high-quality workspace remains constant - especially as noise, distraction, and video fatigue continue to rise.
The challenge is cultural. How can firms support collaboration, productivity, and compliance - without reverting to outdated space models? Formcraft helps bridge that gap by designing environments that:
• Enable focused work and spontaneous collaboration
• Accommodate increased demand for video-enabled meeting rooms
• Mitigate noise through thoughtful zoning and sound control
• Support hybrid attendance without sacrificing brand experience
Looking to align your space with hybrid realities and employee needs? Book a Leadership Workshop today.
Book a Leadership Workshop
Meeting & Support Spaces That Reflect Your Brand
With hybrid policies in flux, most insurance firms are seeing rapid increases in video conferencing and demand for smaller meeting spaces. At the same time, the quality of in-person experience - for clients and teams alike - is under the spotlight.
We help insurance clients:
• Build in more private, VC-enabled meeting rooms
• Reduce noise and increase sound control
• Create high-end arrival and amenity spaces
• Separate team zones for regulatory or functional needs
Looking to enhance your in-person experience? Speak to our team about spatial strategies that align with your people and priorities.
Insurance Workplace Strategy Inputs


Why Insurance Firms Choose Formcraft
“Your work is helping us to live out our mission of Enriching Lives, Impacting Communities, and Building Legacies. I commend you for the exquisite work and would recommend Formcraft to other businesses in need of aligning their space to meet both their functional and aesthetic wishes.” - Chief Financial Officer | Northwestern Mutual, Eastern Pennsylvania
Ready to discover what a design-build partnership could look like for your firm?
Book a Discovery Call with us today.


