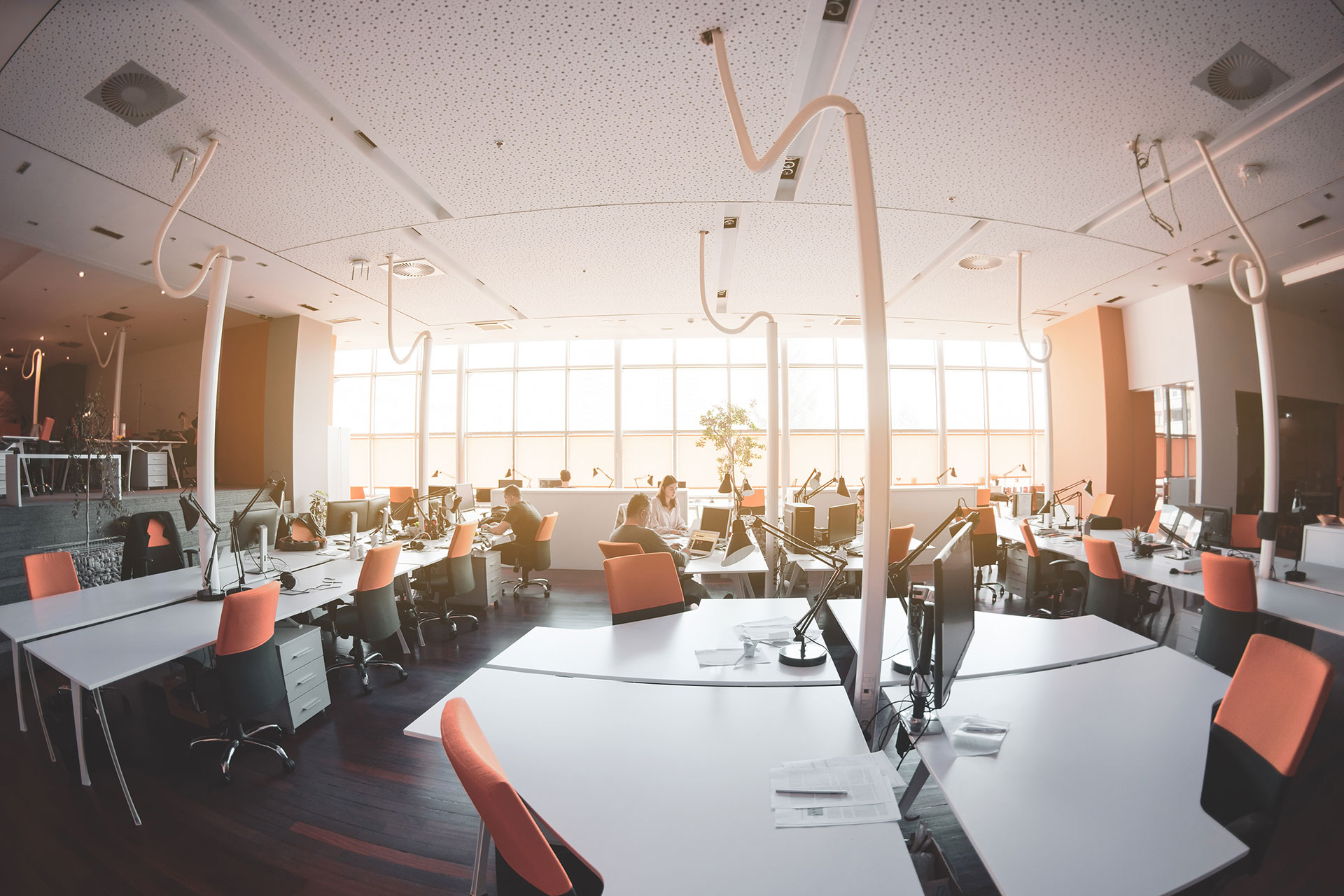Expanding Your Office Space for a Functional Office Layout
If your lease expires in the next couple of years, you have a lot to think about. One of the first items to consider is whether or not you’ll need to expand or downsize your office space. Beyond basing your lease space requirements upon company projections, you now have to consider the lasting effects the coronavirus pandemic will have on office space.
How can you create a functional office layout that follows social-distancing guidelines?
First, organizations are de-densifying floorplans. Before the pandemic, some organizations operated at less than one desk per person or roughly 86 square feet per employee. So, for a 100-person company, the office space would be 8,600 square feet.
This typical density was made possible by open floor plans with conference rooms, huddle areas, and privacy booths available to employees.
To de-densify the office, many organizations are considering expanding their office space. Expanding the square footage creates a functional office layout because employees feel physically distanced from their colleagues more comfortably.
Additionally, expanding your office space can create a functional layout for the future. Should the social distancing restrictions loosen in the future, you’ve already expanded your office space, and your expanded office will accommodate growth.
Office Expansion Success Story: Pilot Freight Services
Another reason to expand your office space is to consolidate satellite offices. Pilot Freight Services was one of our most significant projects based on square footage. This 45,000-square-foot project was an effort to consolidate multiple existing locations into a single headquarters. Our design team can do many things for large office layout ideas.
Accommodating roughly 300 employees, this spacious large office layout allowed our design team to include many different elements. Formcraft built spaced-out workstations and flexible/collaborative spaces. The sprawling open floor plan included more traditional meeting rooms and smaller huddle rooms. It was essential to Pilot Freight that everyone had access to areas for focused or team-driven work.
Downsizing Your Office Space
You may consider downsizing if you’re not considering expanding your office space. There are a few reasons why downsizing your square footage could be in the cards.
First, working from home has become increasingly popular. According to a consulting firm surveying work-from-home participants, 30 percent of people will work from home multiple days per week within a couple of years.
If remote work is part of your workplace strategy—or something you’re considering on a more permanent level—then perhaps it’s time to downsize.
Second, desk “hoteling” has become increasingly popular. According to a Medium publication, desk hoteling or “hot desking” is a new trend where employees are no longer assigned permanent desks but instead move around within the office to work where they want to.
This idea of “hoteling” has reached the legal industry. With attorneys spending time away from the office—in courtrooms, consulting with customers, traveling, or working remotely—many are reconsidering the traditional law office. For more on the future of legal spaces, please read about our recent event with Tenant Talks.
No matter the reason for changing your office space, making sure you still have a functional office layout is extremely important.
Before making moves that directly impact your teams, such as remote work or hot desking, check out their feelings. After all, employee happiness directly affects productivity—and your bottom line.
Functionality at Home: Creating a Functional Home Office
During the coronavirus pandemic, many non-essential employees turned their homes into offices. Almost one year later, many employees around the country are still working remotely. How have you been able to create a functional home office?
Architectural Digest provided their 65 favorite home-office layouts that inspire productivity.
Expanding or Downsizing? Let’s Connect.
Whether your company is considering expanding or downsizing, Formcraft is here to help. You may think two to three years from lease expiration is too soon to start thinking about your next move. But that’s our sweet spot at Formcraft. Our workplace strategists and interior designers will work with you to visualize your perfect office space, and our construction team will make that vision a reality.
