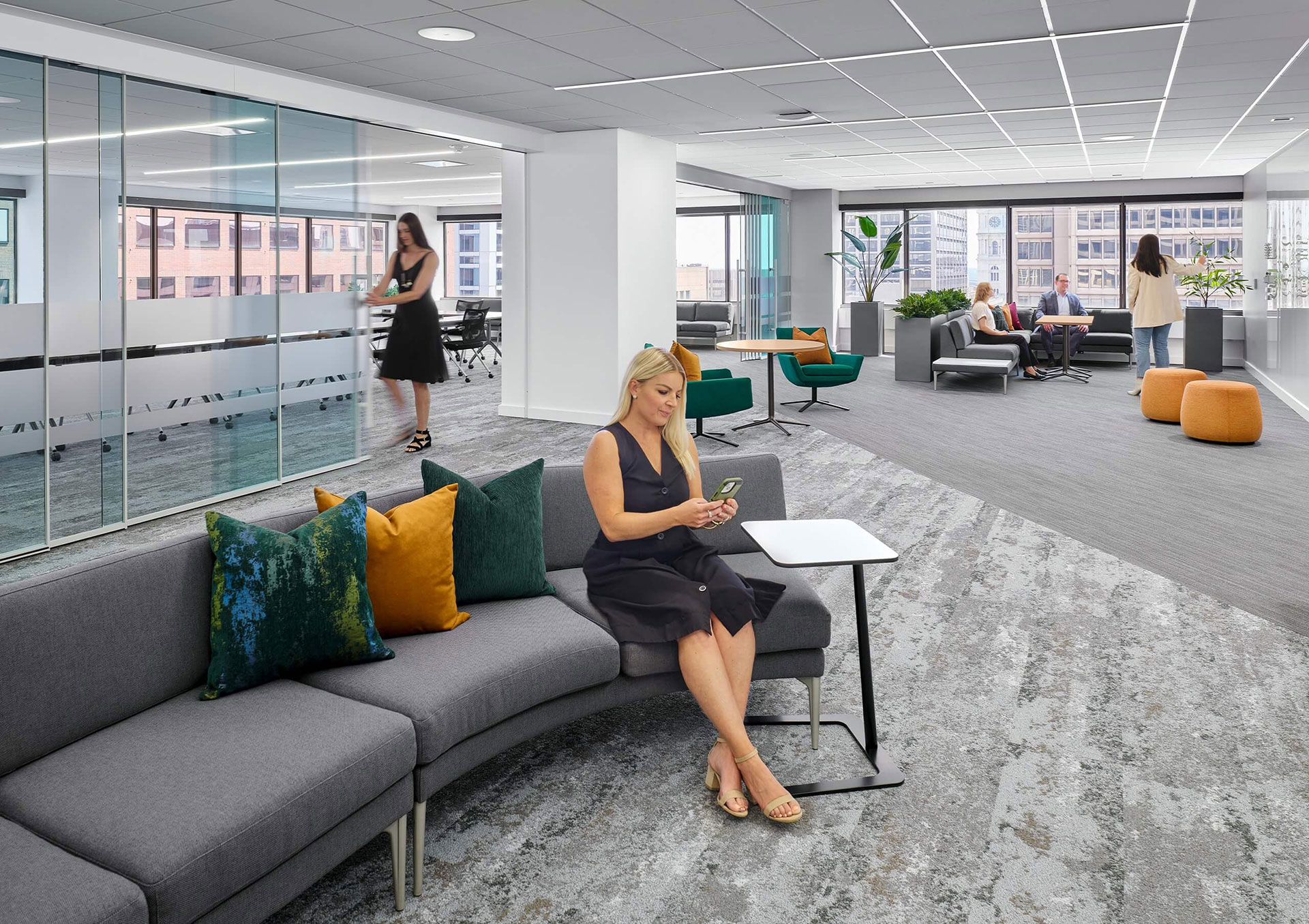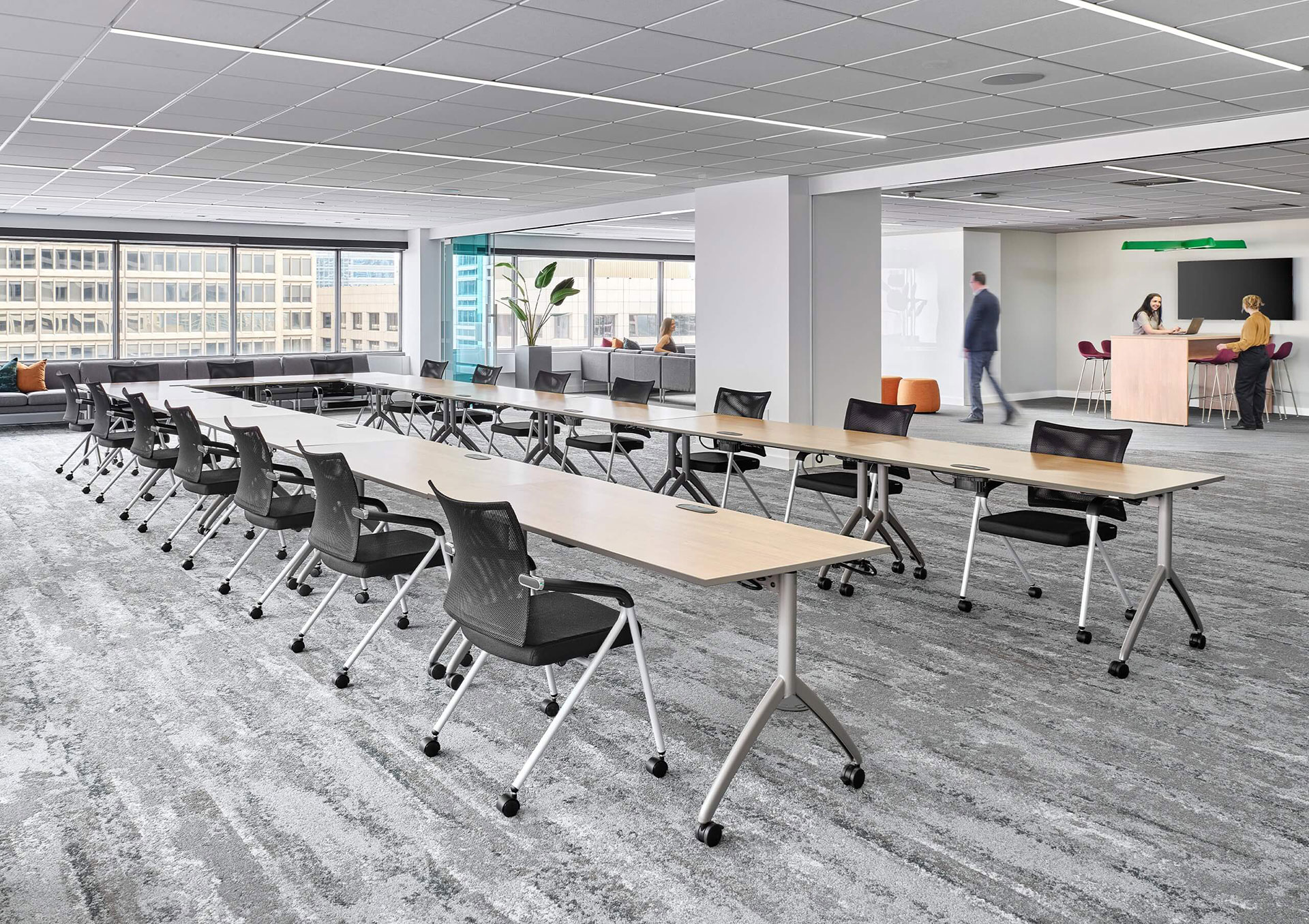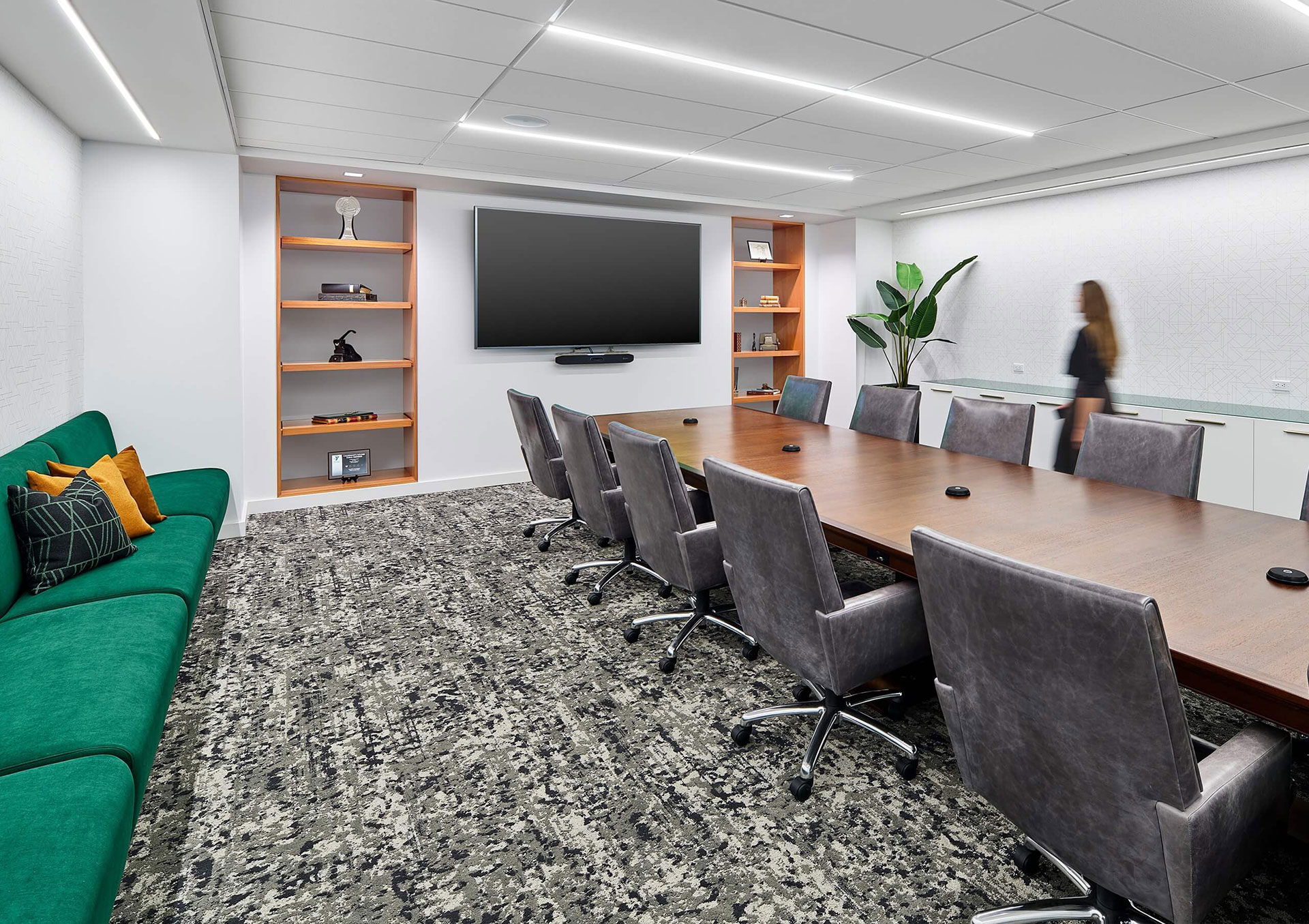Confidential Financial Client
Most clients are rethinking their approach to workplace. For this professional services client, a selective refresh of their public-facing space in Center City Philadelphia meant brightening up the look and modernizing their approach to agility. Formcraft assisted with a design-build solution to reposition the organization’s existing reception and senior executive suite as a more welcoming, community-focused collaboration space.


Goals for the project included an elevated yet modestly accessible aesthetic; our client wanted both the executive Board and local nonprofit partners to feel comfortable meeting here. Formcraft delivered bright, sunny, agile space with an open, connective feel. A friendly yet sophisticated palette was chosen to align with the client’s service-focused brand.
Scope covered the client’s public-facing lobby and boardroom as well as the transformation of several oversized executive offices into a large, multi-function hub space dedicated to one of the company’s leaders in technology innovation. Major challenges included an aggressive schedule within the context of persistent global supply chain issues. From the outset, Formcraft’s design-build model allowed for flexible collaboration and problem solving towards success.

In the lobby, strategic retention of major architectural elements helped reduce costs while investment in a few high-value elements maximizes impact. The existing legacy space had been heavily paneled from floor to ceiling in several species and tones of hardwood. Formcraft’s design pared down the look, replacing some solid partitions with glass and lightening the palette considerably. The existing reception desk and statement feature wall were selectively refreshed to help bridge the gap between older and new. In the boardroom, a stately mahogany table remains in place while the materials around it are totally fresh, a deliberate step into the future for a company focused on relevancy and trust.
Planning throughout is intended to support a variety of meetings and activities. In the innovation center, a mostly furniture-based design with repeating pieces in complementary tones and a fully integrated technology package help make the space truly flexible. Moveable sliding glass partitions are easily adjusted to fit the desired level of openness. The main space is accessible and inviting, while smaller enclaves off to the side allow for more intimate conversations or semiprivate touchdown space.
The finished effect is connective, informal, stylish, and warm, aligning with the client’s community-centered values. Formcraft’s partnership values and integrated approach helped the project run smoothly and deliver on time, meeting our client’s goals and helping them reposition for connection and community.