Confidential North American Headquarters
Create a global, connected workplace strongly reflecting the client’s industrial products and identity. A global engineering and manufacturing firm, engaged Formcraft to reimagine their North American headquarters, creating a workspace that reflects the company’s industrial legacy and fosters a more collaborative, hybrid work environment.
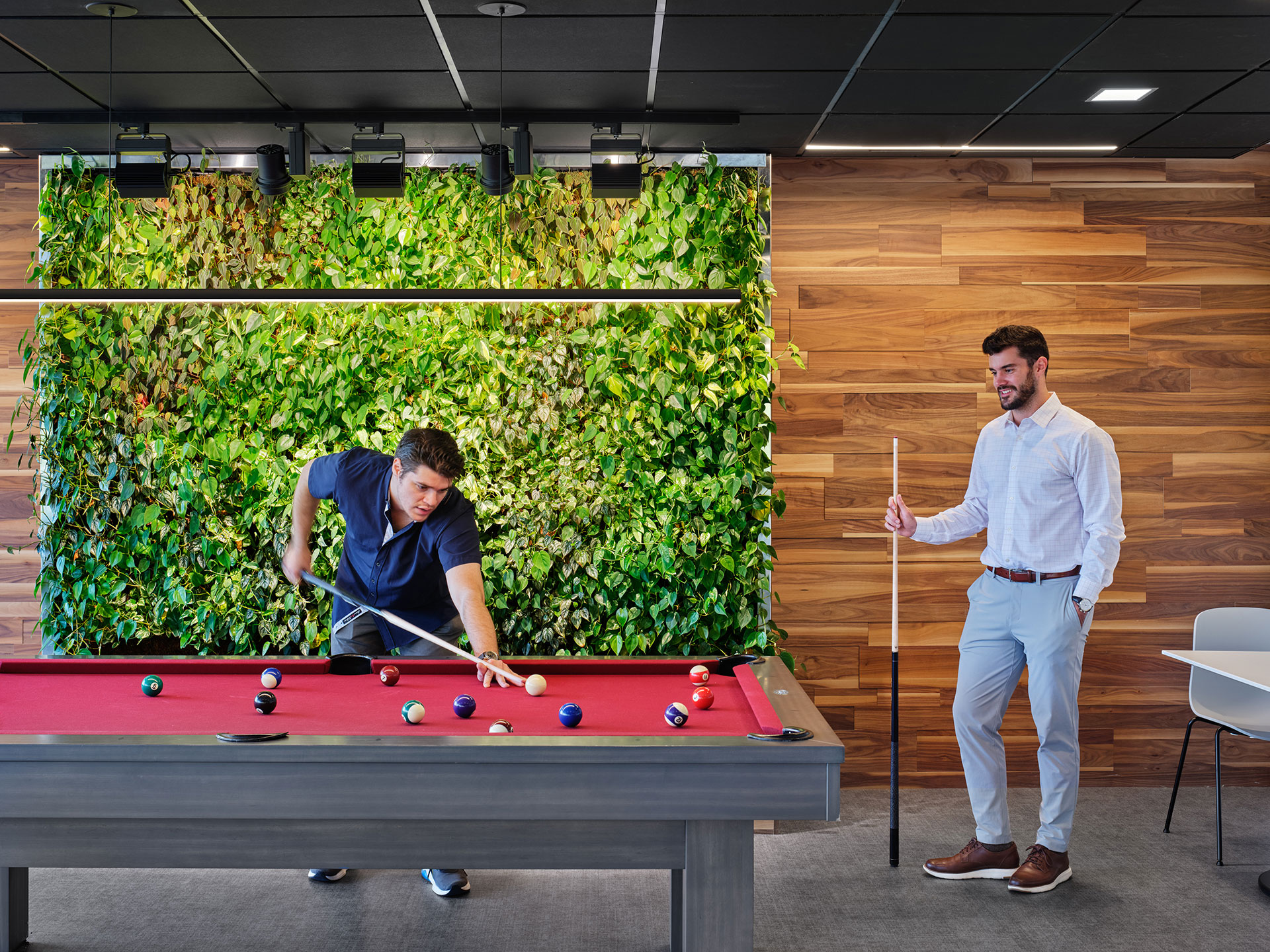
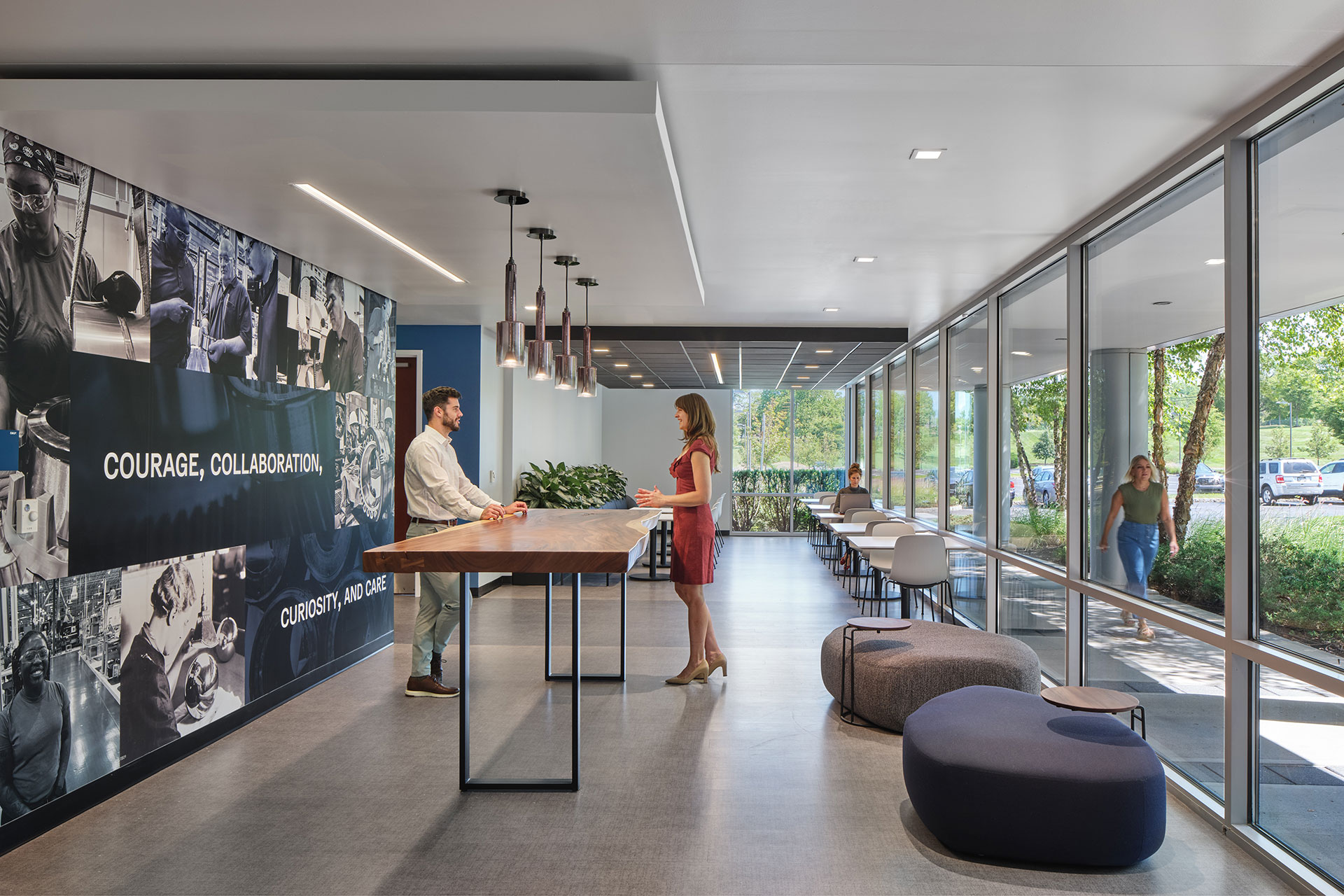
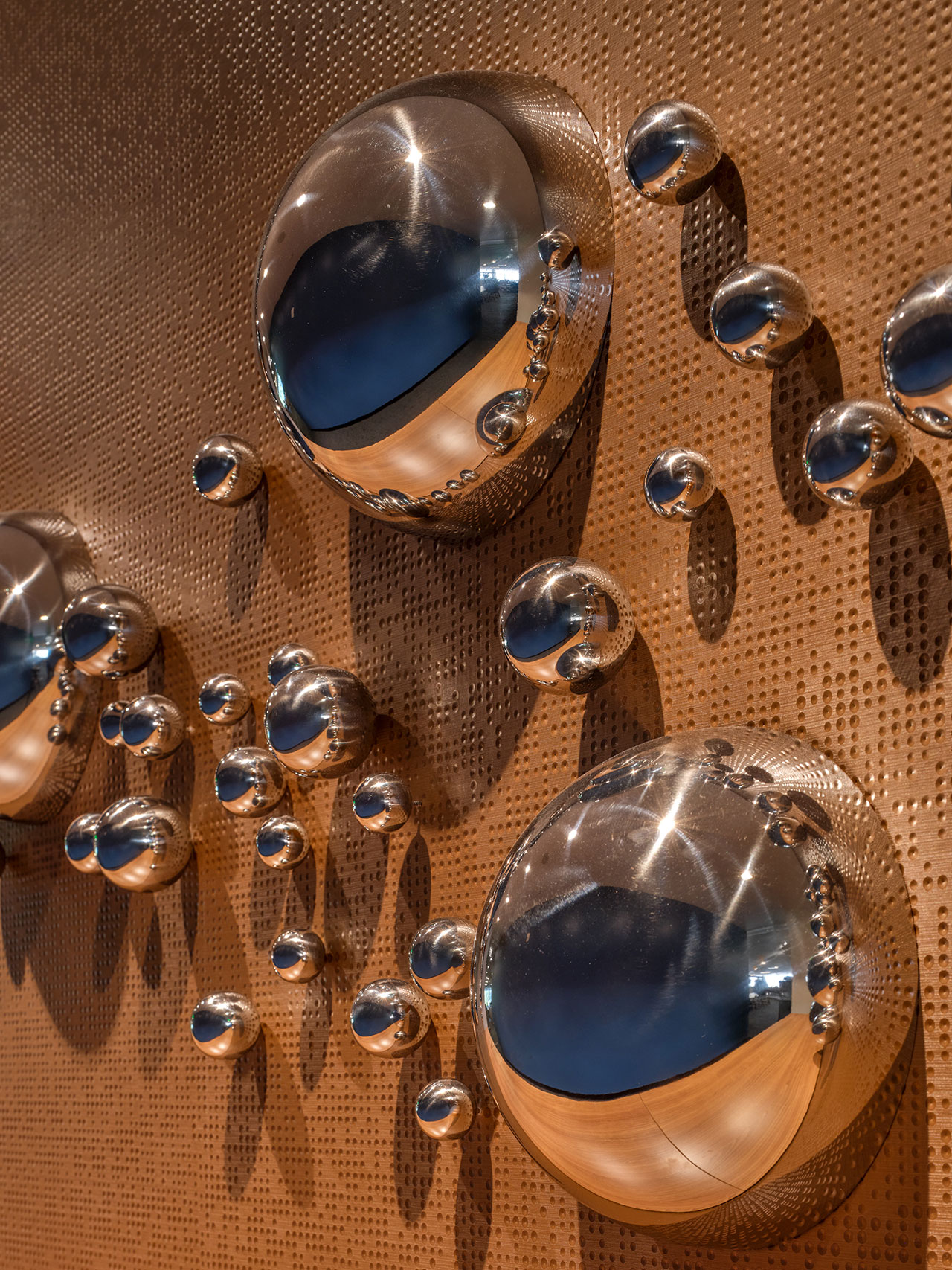
Project Goals
The client’s goal was to reduce the overall square footage of the North American HQ while maintaining space for future growth. The project aimed to provide employees with a modern, agile space that would address inefficiencies in their previous layout while promoting community and flexibility. With a focus on sustainability and wellness, the design integrates eco-friendly materials and biophilic elements to enhance the overall workplace experience.
“Communication is a high point in the experience. There is a strong collaborative effort between our teams, and we enjoy working with the entire Formcraft team.”


Agile Design
To accommodate a hybrid work model, the design focused on creating a flexible, furniture-based environment. Workstations were reconfigured with height-adjustable desks, personal storage, and reduced paper use to increase productivity and efficiency. The design also introduced a variety of flexible meeting spaces throughout the office, ensuring that employees have multiple options for collaboration. A large, multi-functional hub was placed centrally in the space, offering a full-service cafeteria, reconfigurable meeting areas, and additional lounge and gaming spaces to foster social interaction and relaxation.
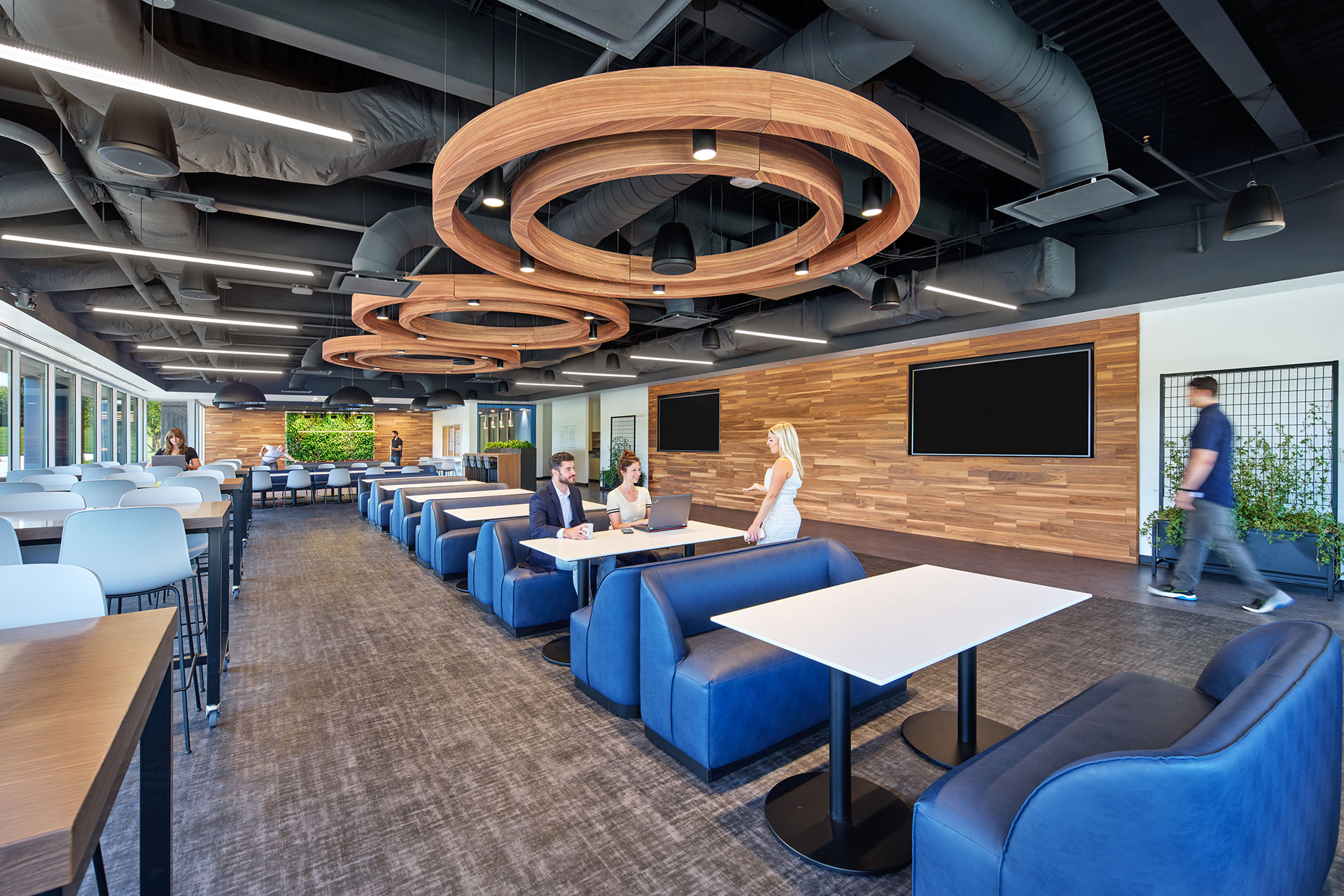
Branding
Branding is subtle yet impactful, with colors and motifs integrated into architectural finishes. The color palette features earthy tones of browns, blacks, and grays accented by the peacock blue brand color. The design also includes elements inspired by the company’s industrial products, such as large nesting circles, honeycomb surfaces, and small round pebbles, all of which pay homage to the company’s engineering heritage.
“We are very pleased with how many different options were presented for various design elements.”
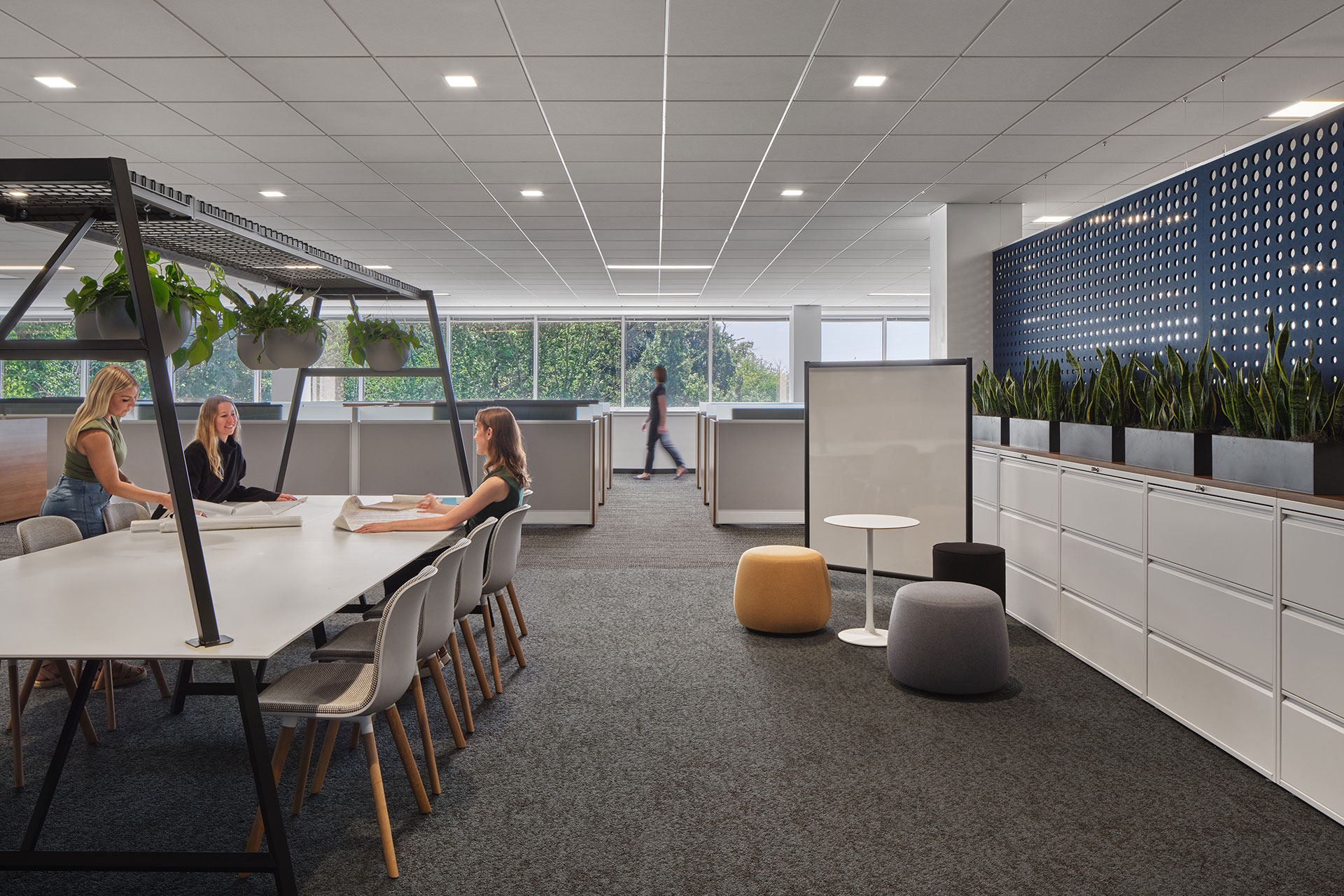
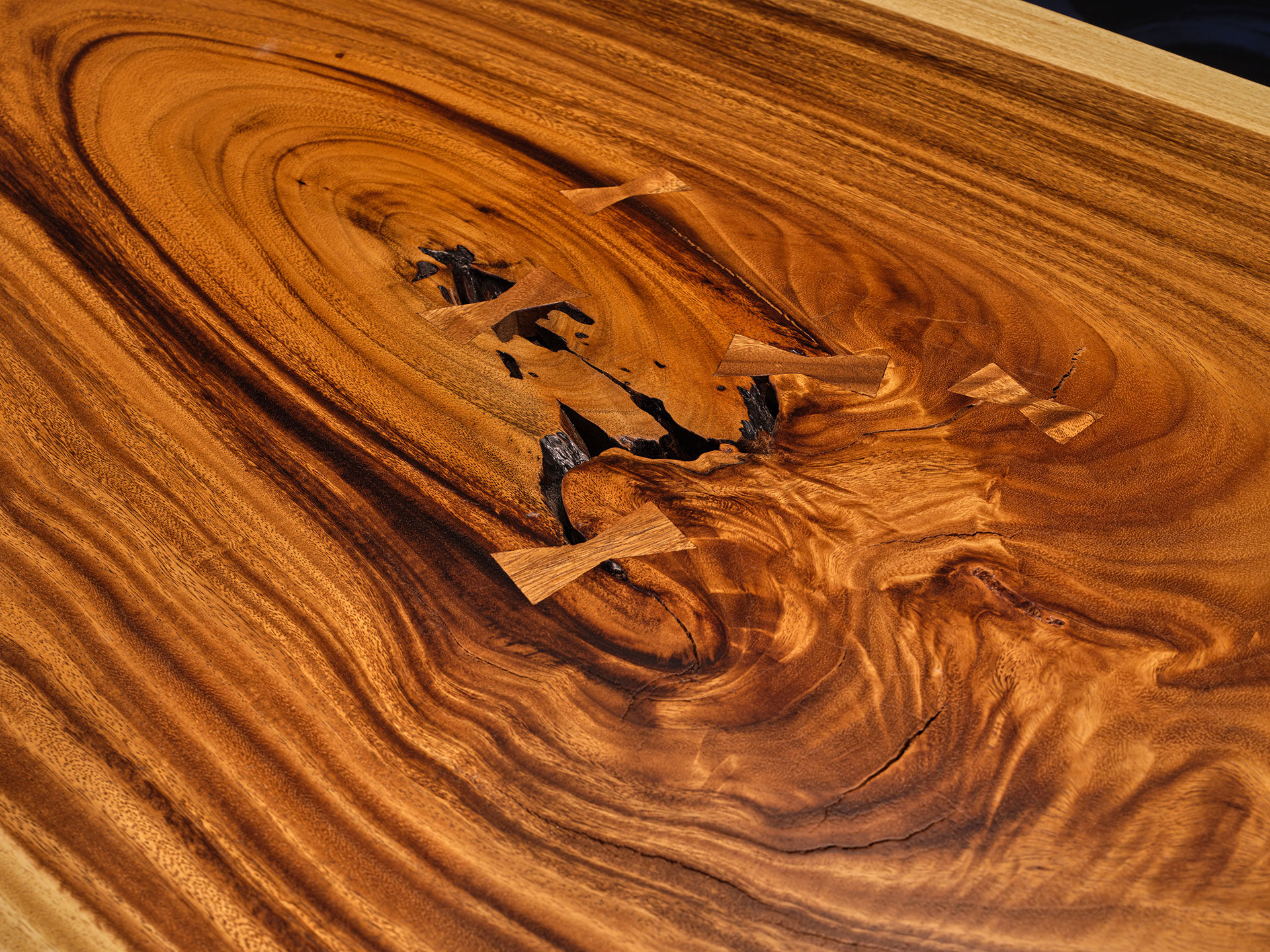
Design Finished & Palette
The design maximizes natural light and open space to create a sense of openness and connection with the surrounding environment. A custom wood slat wall greets visitors at the entrance, offering a dynamic visual focal point. The palette includes neutral, nature-inspired tones, with bright white oak millwork. The use of glass and open ceilings enhances the sense of spaciousness, and custom-built wood pergolas in the outdoor area provide a relaxing space for employees to unwind.
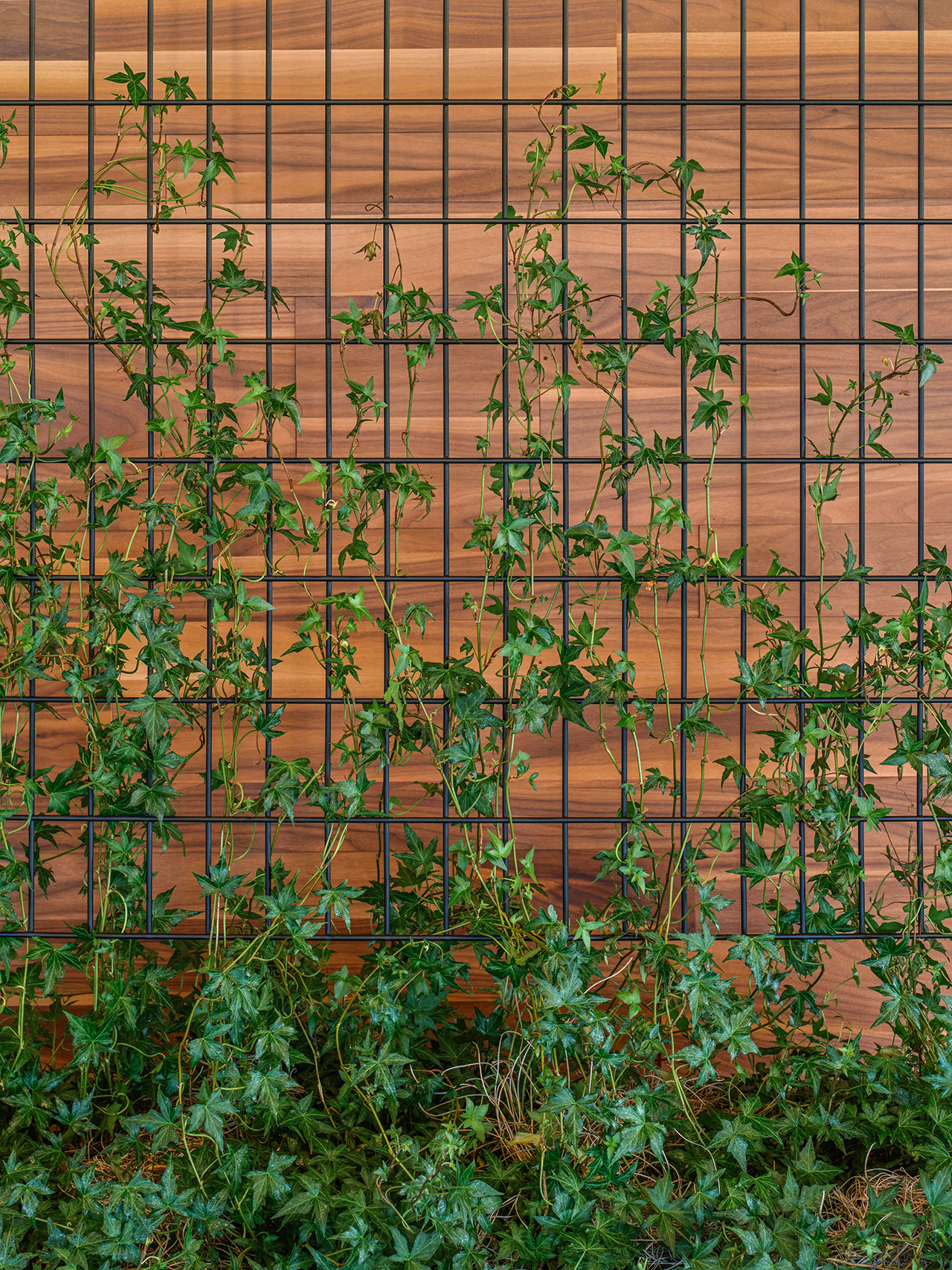
Biophilia
Biophilic design is a key element throughout the space, contributing to employee well-being and creating a healthier work environment. A full-height live green wall anchors the central hub, while additional greenery is placed throughout the office, helping to improve air quality and create a calming atmosphere. The integration of natural materials and plants supports a wellness-focused environment, promoting both physical and mental health.
“Employees love the space and the design.”
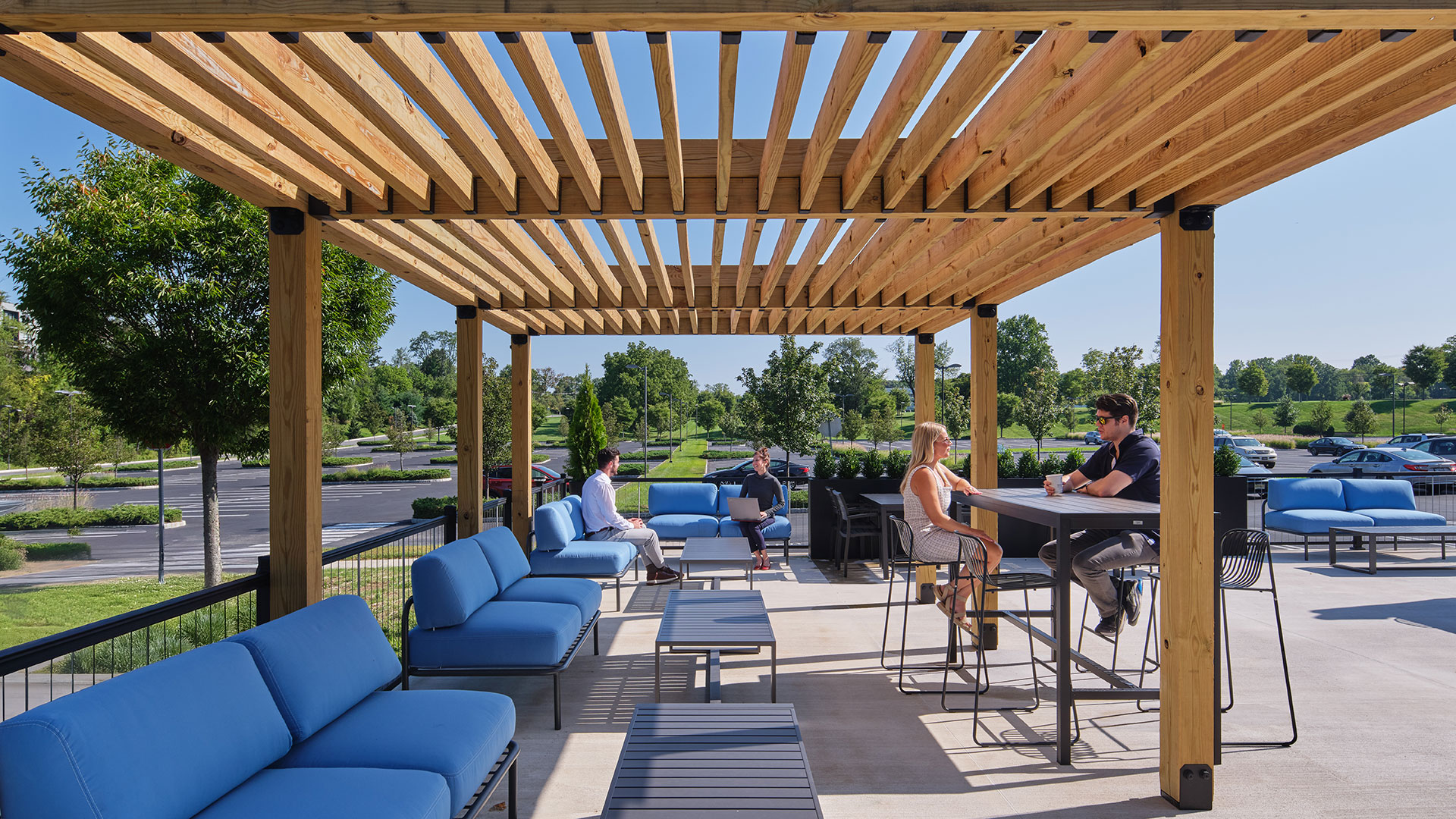
The Outcome
The final result is a dynamic, flexible workspace that reflects values of innovation, sustainability, and collaboration. The new headquarters supports a hybrid work model and provides employees with a modern, collaborative environment designed for the future. The strategic use of branding, sustainable materials, and biophilic elements has created a space that feels connected to both the company’s industrial heritage and its forward-looking goals. The redesigned office fosters community, collaboration, and well-being, offering a workspace that inspires and supports employees.