Agilent Technologies
This updated laboratory features an open, efficient workspace that blends laboratory and classroom functions while enhancing branding, incorporating advanced technology, and promoting energy efficiency.
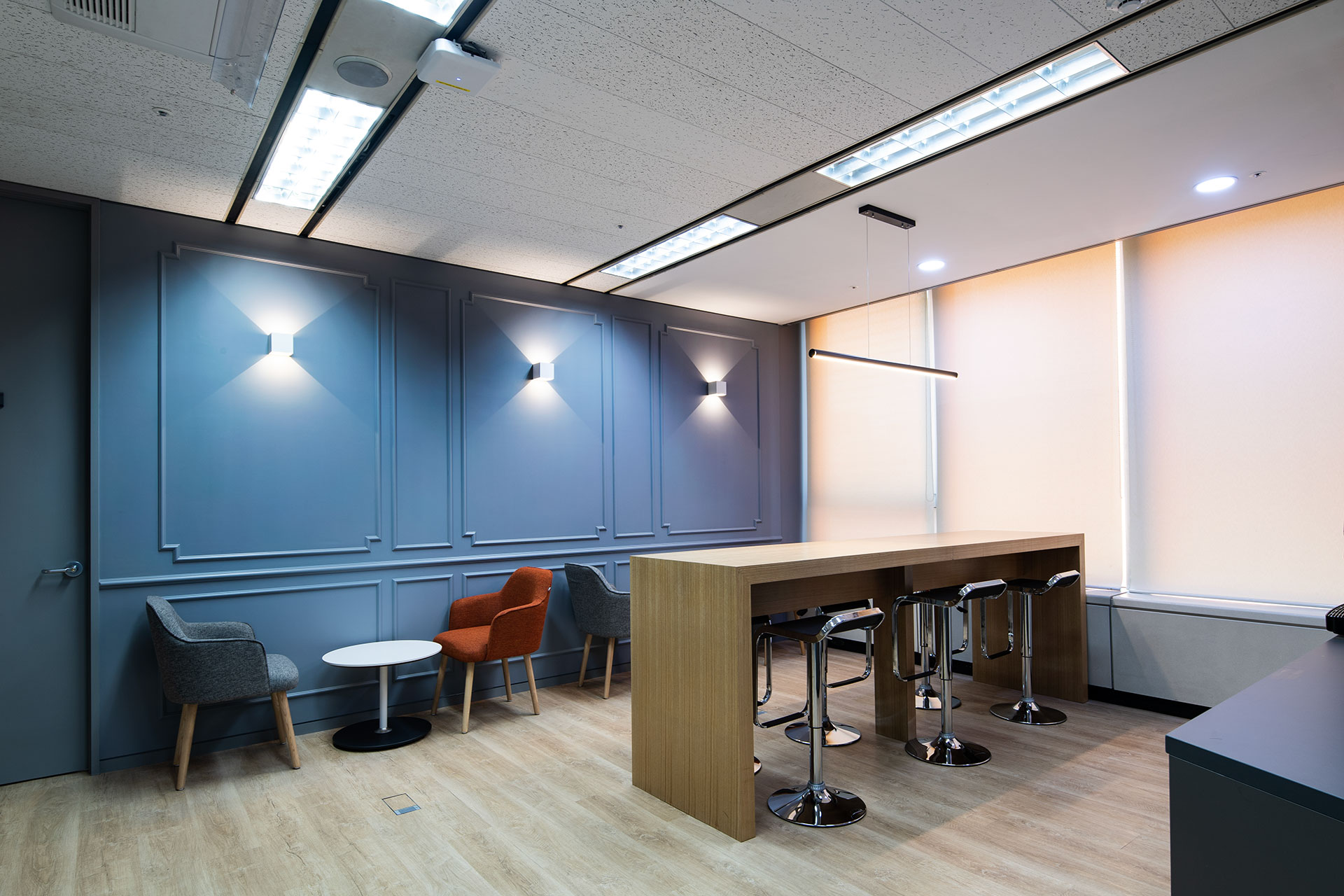
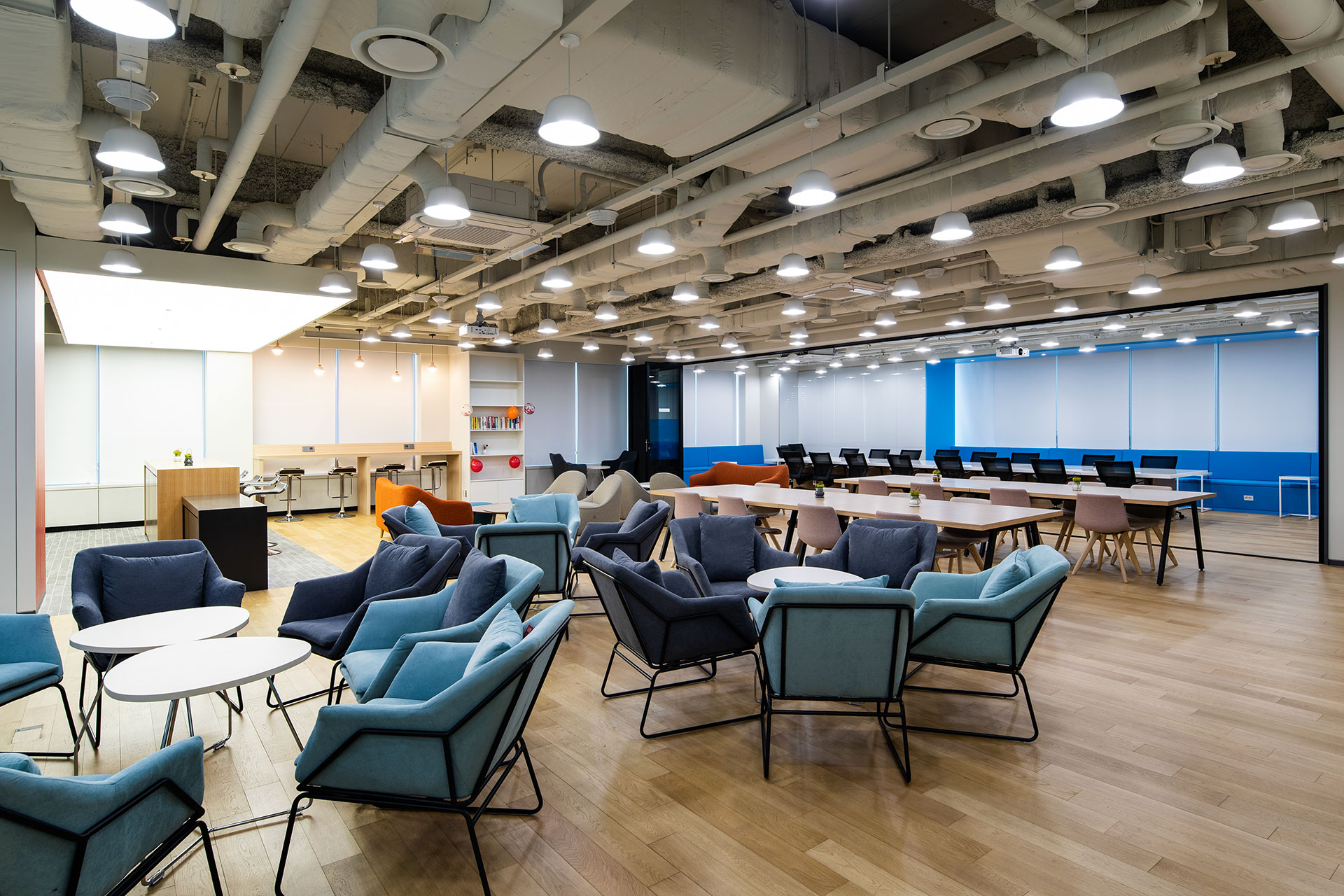
“From start to finish, we enjoyed working with all members of Formcraft’s team.”
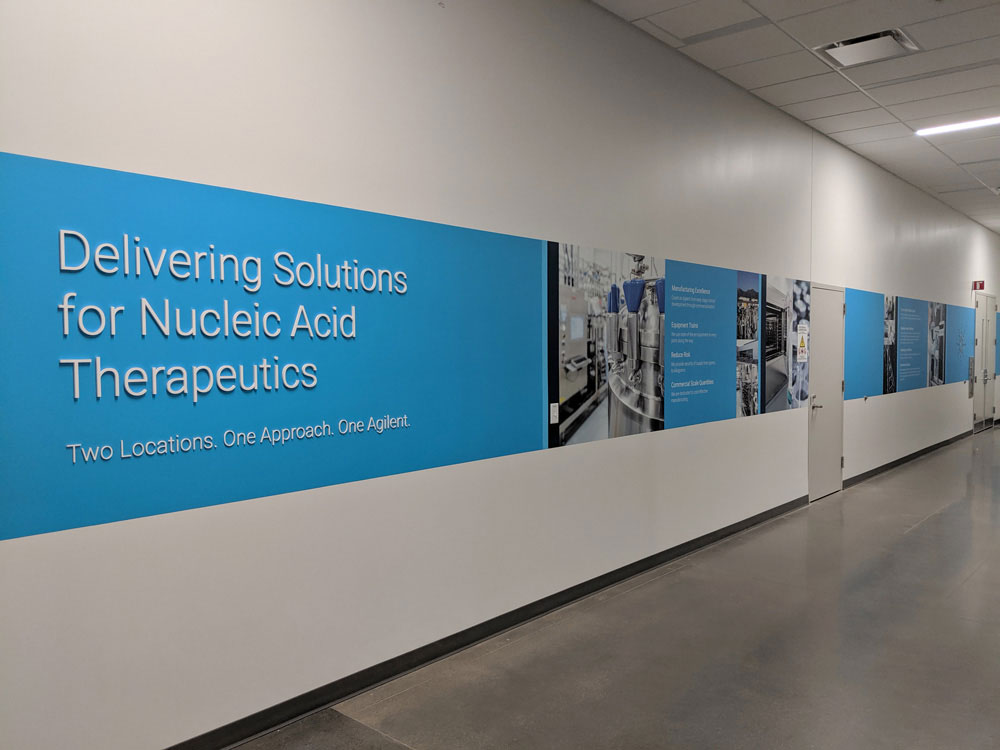
Planning, Scope & Budget Goals
The goal was to blend the functions of the lab and classroom spaces, ensuring secure access between departments while maintaining transparency to allow visitors to see the equipment being sold. The project sought to refresh the coffee lounge (Agilent U only), provide natural light to lab workers, and incorporate new technology in classrooms to improve the learning experience. Acoustic treatment and a white noise system were to be implemented, along with an update of MEP systems. Additionally, branding and finish standards were to be applied across all spaces, and the medical and laboratory-grade clean utility infrastructure was to be refined.
“We appreciate that Lessons Learned from prior projects were incorporated into the current project.”
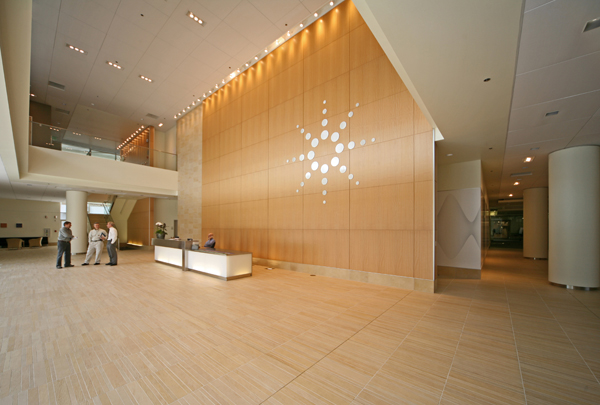
Solutions
The project was completed on a highly expedited schedule while meeting all established goals. Significant architectural modifications were made to meet ADA code, and the project was executed without disrupting Agilent's 24/7 operations. The design team worked discreetly, allowing the client to maintain business continuity. Updates were made to classrooms, including the integration of new technology and the introduction of energy-efficient, sustainable solutions in the labs. The space was optimized to create a modern, clean, and bright environment that would attract skilled employees and offer flexibility for future reconfiguration.
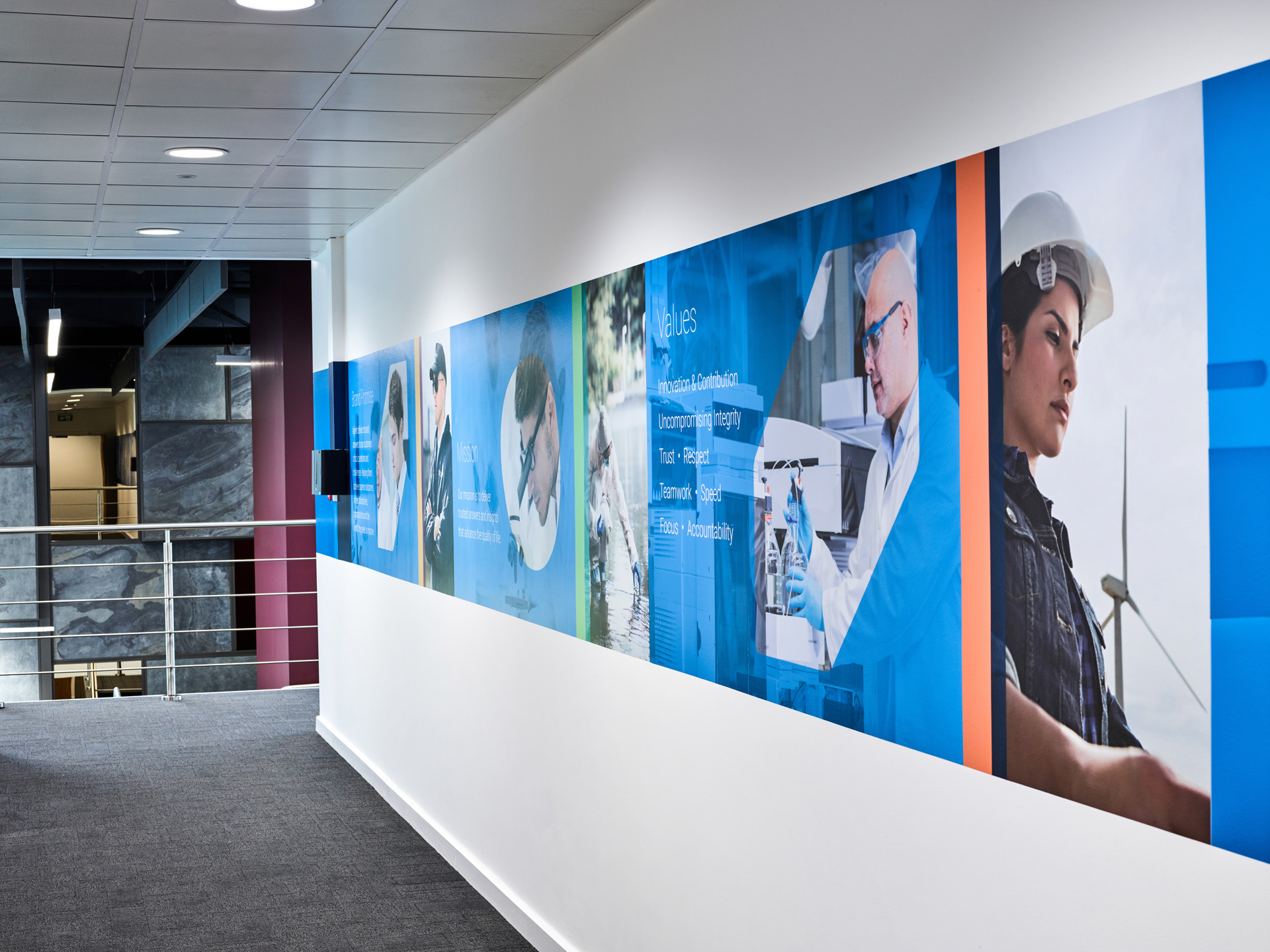
“Formcraft has a competitive edge to execute quickly and provide better insight on project cost as a project moves through design.”
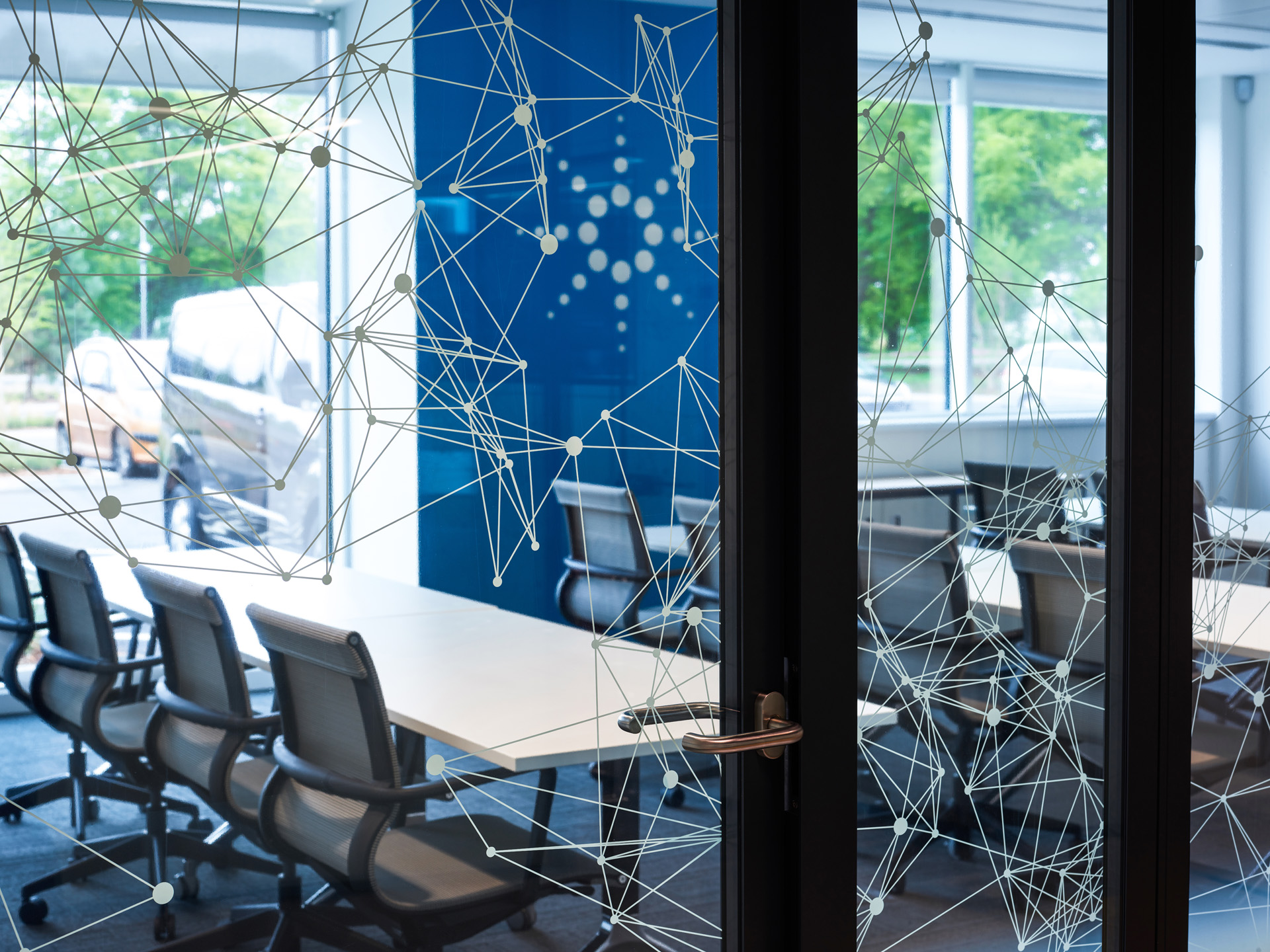
Design Highlights
The project features a fully refreshed lighting package that significantly improved the quality of interior spaces. A custom branding wall was installed at the Agilent University arrival space, including a digital feature wall that highlighted the client’s brand and products. The new classroom spaces were more organized, standardized, and flexible, meeting the needs of instructors and providing an improved student experience. The lab design not only met the client's expectations but surpassed them by integrating cutting-edge, sustainable solutions. Underutilized campus areas were transformed into high-efficiency laboratories, classrooms, and inviting communal spaces, fostering a productive and competitive environment for the workforce.